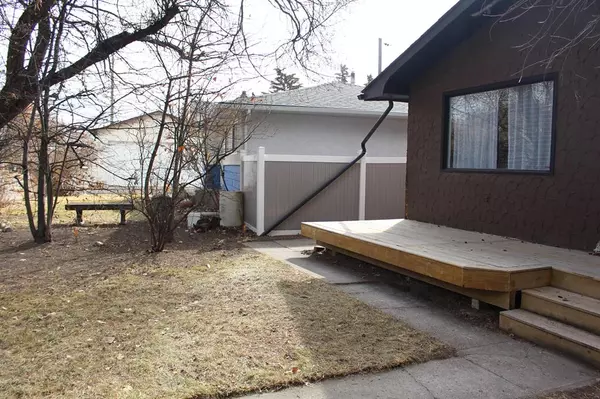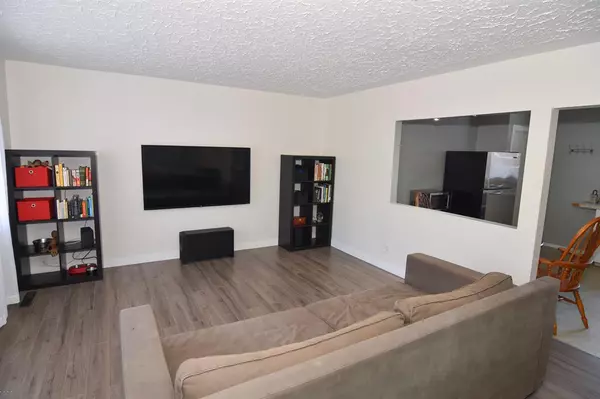For more information regarding the value of a property, please contact us for a free consultation.
4807 32 AVE NW Calgary, AB T3B 0J5
Want to know what your home might be worth? Contact us for a FREE valuation!

Our team is ready to help you sell your home for the highest possible price ASAP
Key Details
Sold Price $528,000
Property Type Single Family Home
Sub Type Detached
Listing Status Sold
Purchase Type For Sale
Square Footage 907 sqft
Price per Sqft $582
Subdivision Montgomery
MLS® Listing ID A2033584
Sold Date 05/11/23
Style Bungalow
Bedrooms 3
Full Baths 2
Originating Board Calgary
Year Built 1963
Annual Tax Amount $3,206
Tax Year 2022
Lot Size 5,834 Sqft
Acres 0.13
Property Description
Live up, rent down. 2+1 Bedroom Bungalow with recently updated SUITE (illegal) a couple of blocks (5 mins walk) to Market Mall. Double garage + parking for 4 extra vehicles. The Main Level Features a well laid-out Open plan w/Trend y Newer Grey LAMINATE Flooring in the Large LIVING ROOM. Spacious Eat-In Kitchen w/lots of cabinets, Stainless/Black appliances, & plenty of workspace +ample room for dining. Two generous Bedrooms. 4pc Main Bath. NATURAL LIGHT PERMIATES THROUGHOUT! Backdoor entry to both Up & Down. Lower Level features a good sized Living Room w/NEW Carpet, Kitchen w/Stove w/NEW FLOORING, Fridge, & Bedroom & 4 PC Bathroom. Mutually accessible Laundry area. Newer HOT WATER TANK. Deck off the Front Entry. Double Detached Garage + extra parking for 4 + vehicles. Enjoy your SUNNY SOUTH BACKYARD & FIREPIT! Price reflects, work is still required. Prime Location with easy access to Shaganappi, Crowchild, and just mins to Dale Hodges Park, Montalan Park, Trendy University district, Bow River, U of C, Alberta Childrens Hospital, Grocery shopping, & some awesome move threatres + transit close by & more!
Location
Province AB
County Calgary
Area Cal Zone Nw
Zoning RC-1
Direction N
Rooms
Basement Finished, Full, Suite
Interior
Interior Features Ceiling Fan(s), Separate Entrance
Heating Forced Air, Natural Gas
Cooling None
Flooring Carpet, Laminate, Linoleum, Tile
Appliance Dryer, Electric Stove, Microwave, Range Hood, Refrigerator, Washer
Laundry In Basement, Laundry Room
Exterior
Parking Features Double Garage Detached, Garage Door Opener, Gravel Driveway
Garage Spaces 2.0
Garage Description Double Garage Detached, Garage Door Opener, Gravel Driveway
Fence Fenced
Community Features Schools Nearby, Shopping Nearby, Sidewalks, Street Lights
Roof Type Asphalt Shingle
Porch Deck
Lot Frontage 51.12
Exposure N
Total Parking Spaces 6
Building
Lot Description Back Lane, Back Yard, City Lot, Few Trees, Front Yard, Level, Street Lighting, Rectangular Lot, Treed
Foundation Poured Concrete
Architectural Style Bungalow
Level or Stories One
Structure Type Stucco,Wood Frame
Others
Restrictions None Known
Tax ID 76764287
Ownership Private
Read Less



