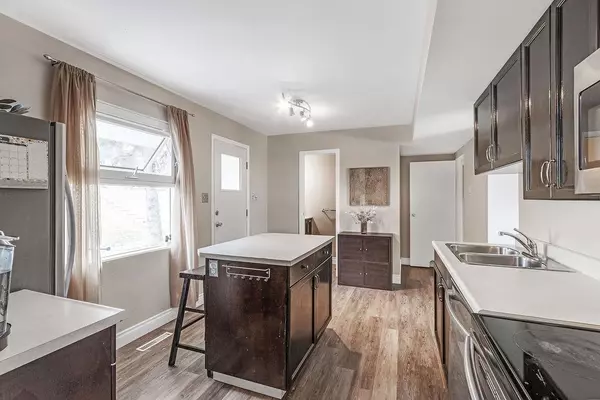For more information regarding the value of a property, please contact us for a free consultation.
675 Merrill DR NE Calgary, AB T2E 8Y5
Want to know what your home might be worth? Contact us for a FREE valuation!

Our team is ready to help you sell your home for the highest possible price ASAP
Key Details
Sold Price $321,000
Property Type Townhouse
Sub Type Row/Townhouse
Listing Status Sold
Purchase Type For Sale
Square Footage 1,251 sqft
Price per Sqft $256
Subdivision Winston Heights/Mountview
MLS® Listing ID A2043546
Sold Date 05/11/23
Style 2 Storey
Bedrooms 3
Full Baths 1
Half Baths 1
Condo Fees $449
Originating Board Calgary
Year Built 1955
Annual Tax Amount $1,719
Tax Year 2022
Property Description
Whether you're looking for an affordable first home or an investment property, this pet friendly, inner-city townhouse is a great opportunity. Located on a quiet street just a short distance to walking paths, playgrounds, golf courses, an off-leash dog park, Nose Creek pathway and so much more. You'll appreciate that the entire property has been updated to vinyl plank flooring throughout. The living room is very spacious with a large bright window and cozy gas fireplace. Your kitchen has updated cabinetry & appliances with lots of functional space. The formal dining area sits adjacent to the kitchen and living area with a large south facing window. You'll also find a renovated 2pc bathroom on the main floor. Upstairs are 3 bedrooms, including a very spacious primary as well as a renovated 4pc bathroom with trendy finishes. The basement features a large recreation space and loads of storage room. The rear patio area has a private feel with a large greenbelt, mature trees & hill behind with no immediate neighbors at the back. There are 2 assigned parking stalls at the rear of the property and lots of street parking at the front. The furnace was replaced in 2021. With easy access to loads of amenities, downtown and Deerfoot Trail this is a must see. Check out the 3D Virtual Tour and book your showing today.
Location
Province AB
County Calgary
Area Cal Zone Cc
Zoning M-C1
Direction NE
Rooms
Basement Finished, Full
Interior
Interior Features Kitchen Island, No Animal Home, No Smoking Home, Storage
Heating High Efficiency, Forced Air
Cooling None
Flooring Vinyl
Fireplaces Number 1
Fireplaces Type Gas
Appliance Dishwasher, Electric Stove, Microwave Hood Fan, Refrigerator, Washer/Dryer, Window Coverings
Laundry In Basement
Exterior
Parking Features Assigned, Off Street, Side By Side, Stall
Garage Description Assigned, Off Street, Side By Side, Stall
Fence None
Community Features Golf, Playground, Schools Nearby, Shopping Nearby, Sidewalks, Street Lights
Amenities Available Other
Roof Type Asphalt Shingle
Porch Other
Exposure NE
Total Parking Spaces 2
Building
Lot Description Back Lane, Greenbelt, No Neighbours Behind
Foundation Poured Concrete
Architectural Style 2 Storey
Level or Stories Two
Structure Type Vinyl Siding
Others
HOA Fee Include Common Area Maintenance,Insurance,Professional Management,Reserve Fund Contributions,Snow Removal
Restrictions Pet Restrictions or Board approval Required,Pets Allowed
Tax ID 76304491
Ownership Private
Pets Allowed Yes
Read Less



