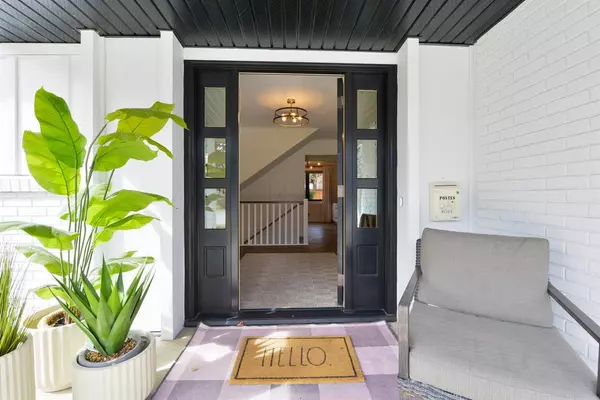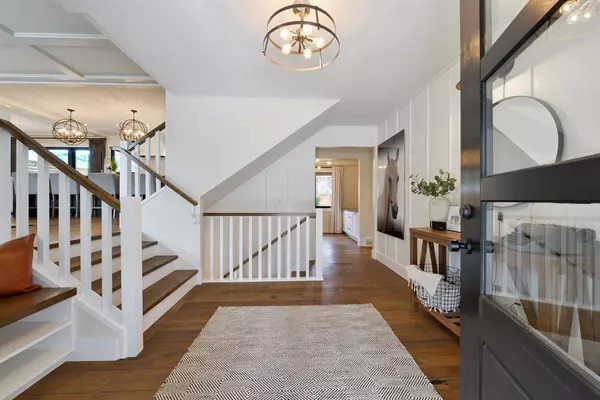For more information regarding the value of a property, please contact us for a free consultation.
1312 Killearn AVE SW Calgary, AB T2V2N2
Want to know what your home might be worth? Contact us for a FREE valuation!

Our team is ready to help you sell your home for the highest possible price ASAP
Key Details
Sold Price $1,535,000
Property Type Single Family Home
Sub Type Detached
Listing Status Sold
Purchase Type For Sale
Square Footage 2,168 sqft
Price per Sqft $708
Subdivision Kelvin Grove
MLS® Listing ID A2044451
Sold Date 05/11/23
Style 4 Level Split
Bedrooms 4
Full Baths 4
Originating Board Calgary
Annual Tax Amount $5,748
Tax Year 2022
Lot Size 6,996 Sqft
Acres 0.16
Property Description
The home a designer built… Stunning 4 bedroom, 4 bath home situated on one of the best streets, in the highly sought after neighbourhood of Kelvin Grove. This meticulously maintained house has recently undergone a complete renovation. The attention to detail is remarkable; from the fixtures to wallpaper to the millwork, every element was considered. The expansive main level was opened up and reconfigured to include a fabulous entertaining space, a home office/kids work area and a large mud-room off the garage and backyard. The upper level has an amazing primary retreat with soaker tub, extra-large shower and walk-in closet. Two additional bedrooms with custom closets and a laundry room complete the upper floor. have been lovingly designed and are a generous size. The lower level has the perfect guest suite with attached bathroom, large family room and functional kids play room. Egress windows were installed as well as a direct vent furnace, air conditioner and low maintenance Hardie Board siding. Every part of this house has been updated and well thought out. The almost 7000 sq foot lot has been professionally landscaped to include beautiful boulders, a new fence, a front patio, deck off the dining room as well as a patio off the mud room. The attached 2 car garage accommodates 2 full size vehicles. The brand-new CKE Community Centre and recently completed tennis and pickleball courts are 5 minute walk away. Multiple schools for every age and plenty of parks and playgrounds are all within walking distance. Don't let this one get away!!
Location
Province AB
County Calgary
Area Cal Zone S
Zoning RC-1
Direction S
Rooms
Other Rooms 1
Basement Finished, Full
Interior
Interior Features Built-in Features, Closet Organizers, Double Vanity, No Smoking Home
Heating Forced Air
Cooling Central Air
Flooring Hardwood
Fireplaces Number 1
Fireplaces Type Gas
Appliance Dishwasher, Dryer, Microwave, Oven, Refrigerator, Washer, Window Coverings, Wine Refrigerator
Laundry Upper Level
Exterior
Parking Features Double Garage Attached
Garage Spaces 2.0
Garage Description Double Garage Attached
Fence Fenced
Community Features Other, Park, Playground, Schools Nearby, Shopping Nearby, Sidewalks, Tennis Court(s)
Roof Type Asphalt Shingle
Porch See Remarks
Lot Frontage 69.98
Total Parking Spaces 4
Building
Lot Description Back Lane, Back Yard, City Lot, Level
Foundation Poured Concrete
Architectural Style 4 Level Split
Level or Stories 4 Level Split
Structure Type Brick,Mixed
Others
Restrictions None Known
Tax ID 76631417
Ownership Private
Read Less



