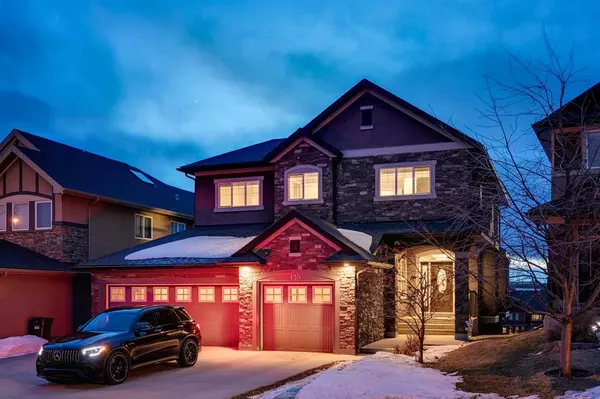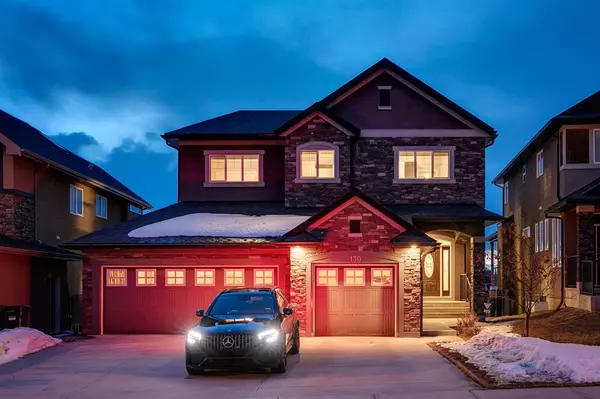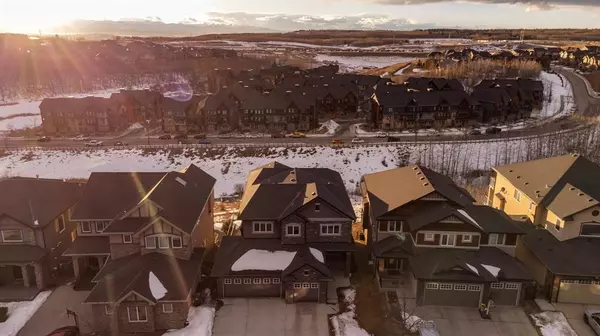For more information regarding the value of a property, please contact us for a free consultation.
130 Aspenshire DR SW Calgary, AB T3H 0P5
Want to know what your home might be worth? Contact us for a FREE valuation!

Our team is ready to help you sell your home for the highest possible price ASAP
Key Details
Sold Price $1,460,000
Property Type Single Family Home
Sub Type Detached
Listing Status Sold
Purchase Type For Sale
Square Footage 3,170 sqft
Price per Sqft $460
Subdivision Aspen Woods
MLS® Listing ID A2024818
Sold Date 05/11/23
Style 2 Storey
Bedrooms 4
Full Baths 4
Originating Board Calgary
Year Built 2011
Annual Tax Amount $8,007
Tax Year 2022
Lot Size 6,006 Sqft
Acres 0.14
Property Description
Welcome to your new home in one of Calgary's most desirable communities, Aspen Woods. This stunning property offers unparalleled beauty and sophistication. With over 4600 square feet of living space, 4 bedrooms and 4 bathrooms, this home is sure to take your breath away. As you approach the home, you'll appreciate the elegant stone façade, craftsmanship and attention to detail that went into its construction. Inside, you'll find a spacious and inviting floor plan that offers plenty of room for entertaining, relaxing, and living in style. As you enter, you are welcomed by soaring ceilings and the grand staircase. The main level boasts an exceptional living space that combines your kitchen and living area into a shared space. The room is highlighted by the incredible backdrop of mountain views out to the west. The gourmet kitchen is a chef's dream, featuring a built-in gas cooktop, custom cabinetry, and a large center island with step-down that is perfect for casual dining or meal prep. The primary suite is a true oasis, offering a large bedroom overlooking the mountains, a spa-like ensuite bathroom with a soaking tub and a separate shower, and a walk-in closet. The two additional bedrooms, each with their own ensuite bathrooms, provide comfortable accommodations for family and guests. The undeveloped walkout basement offers endless possibilities for customizing the space to suit your needs, whether that means creating a home theatre, an exercise room, a wine cellar, or all of the above. The triple-car garage provides ample space for your vehicles and storage. This luxurious home offers the ultimate in privacy, luxury, and comfort, with all the features and amenities you could want very close by. With the backdrop of mountain views in the distance, exceptional space for your family to use, and the opportunity to put your finishing touch on this home, this is the perfect place to call home.
Location
Province AB
County Calgary
Area Cal Zone W
Zoning R-1
Direction E
Rooms
Other Rooms 1
Basement Unfinished, Walk-Out
Interior
Interior Features High Ceilings, Kitchen Island, No Animal Home, No Smoking Home, Open Floorplan, Soaking Tub, Stone Counters, Storage, Walk-In Closet(s)
Heating Forced Air, Natural Gas
Cooling Central Air
Flooring Carpet, Hardwood, Tile
Fireplaces Number 1
Fireplaces Type Gas, Living Room, Mantle, Stone
Appliance Built-In Oven, Dishwasher, Garage Control(s), Gas Stove, Microwave, Range Hood, Refrigerator, Window Coverings
Laundry Upper Level
Exterior
Parking Features Driveway, Garage Faces Front, Triple Garage Attached
Garage Spaces 3.0
Garage Description Driveway, Garage Faces Front, Triple Garage Attached
Fence Fenced
Community Features Park, Playground, Schools Nearby, Shopping Nearby, Sidewalks, Street Lights
Roof Type Asphalt Shingle
Porch Balcony(s), Patio
Lot Frontage 48.43
Total Parking Spaces 6
Building
Lot Description Back Yard, Backs on to Park/Green Space, Landscaped, Private, Views
Foundation Poured Concrete
Architectural Style 2 Storey
Level or Stories Two
Structure Type Stone,Stucco,Wood Frame
Others
Restrictions Restrictive Covenant-Building Design/Size,Utility Right Of Way
Tax ID 76650346
Ownership Private
Read Less



