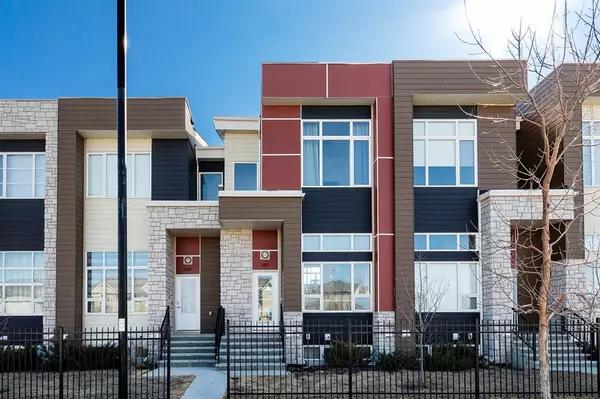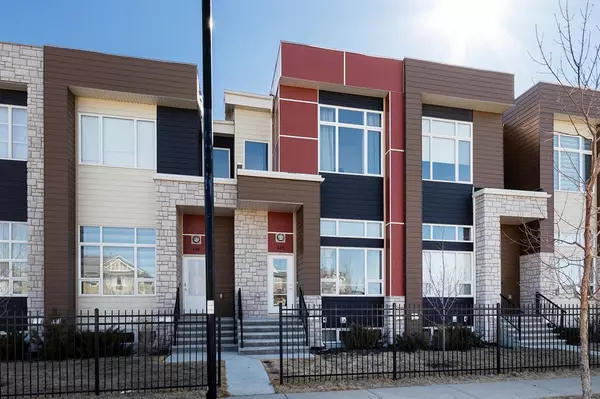For more information regarding the value of a property, please contact us for a free consultation.
1530 Bayside AVE SW #405 Airdrie, AB T4B 4B5
Want to know what your home might be worth? Contact us for a FREE valuation!

Our team is ready to help you sell your home for the highest possible price ASAP
Key Details
Sold Price $388,000
Property Type Townhouse
Sub Type Row/Townhouse
Listing Status Sold
Purchase Type For Sale
Square Footage 1,237 sqft
Price per Sqft $313
Subdivision Bayside
MLS® Listing ID A2038833
Sold Date 05/11/23
Style 4 Level Split
Bedrooms 3
Full Baths 2
Half Baths 1
Condo Fees $284
Originating Board Calgary
Year Built 2017
Annual Tax Amount $2,064
Tax Year 2022
Lot Size 1,496 Sqft
Acres 0.03
Lot Dimensions Lot dimensions are from the City assessment. RPR has been ordered
Property Description
This trendy townhouse in beautiful BAYSIDE, just may be your next home. Entering on the spacious main floor you will notice the high ceilings, extensive windows, electric FIREPLACE feature and a view of the second level through the open riser staircase and glass railing system. On the second level you will find your open concept kitchen and dining area, with plenty of space to entertain. There is a great deal of storage and prep room with all of the white cabinets and upgraded counters. A large patio door leads to your EAST FACING deck. The primary bedroom with a 5 piece ensuite and generous closet space awaits you upstairs. The conveniently located laundry area, a 4 piece washroom and two more good sized bedrooms complete the upstairs. Don't forget about the DOUBLE ATTACHED garage, and the unfinished basement that is waiting for your personal touch.
Location
Province AB
County Airdrie
Zoning R4
Direction W
Rooms
Basement Full, Unfinished
Interior
Interior Features Closet Organizers, High Ceilings, Open Floorplan
Heating Central, Forced Air, Natural Gas
Cooling None
Flooring Carpet, Ceramic Tile, Other
Fireplaces Number 1
Fireplaces Type Electric, Living Room
Appliance Dishwasher, Dryer, Microwave, Refrigerator, Stove(s), Washer, Window Coverings
Laundry Upper Level
Exterior
Garage Alley Access, Double Garage Attached, Driveway
Garage Spaces 2.0
Garage Description Alley Access, Double Garage Attached, Driveway
Fence Partial
Community Features Park, Schools Nearby, Sidewalks, Street Lights
Amenities Available Park, Parking, Storage, Visitor Parking
Roof Type Asphalt Shingle
Porch Deck
Lot Frontage 18.77
Parking Type Alley Access, Double Garage Attached, Driveway
Exposure W
Total Parking Spaces 4
Building
Lot Description Back Lane, Front Yard
Foundation Poured Concrete
Architectural Style 4 Level Split
Level or Stories 4 Level Split
Structure Type Brick,Stone,Vinyl Siding
Others
HOA Fee Include Insurance,Professional Management,Reserve Fund Contributions
Restrictions Board Approval,Easement Registered On Title,Pet Restrictions or Board approval Required,Restrictive Covenant-Building Design/Size
Tax ID 78810224
Ownership Private
Pets Description Restrictions, Yes
Read Less
GET MORE INFORMATION




