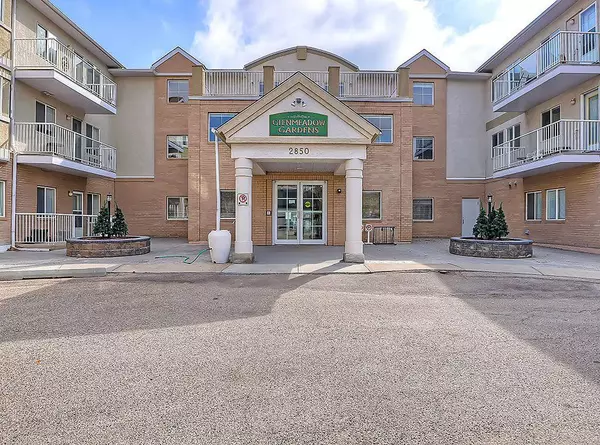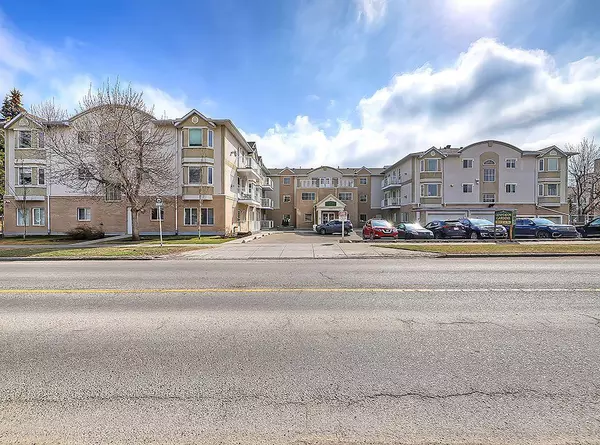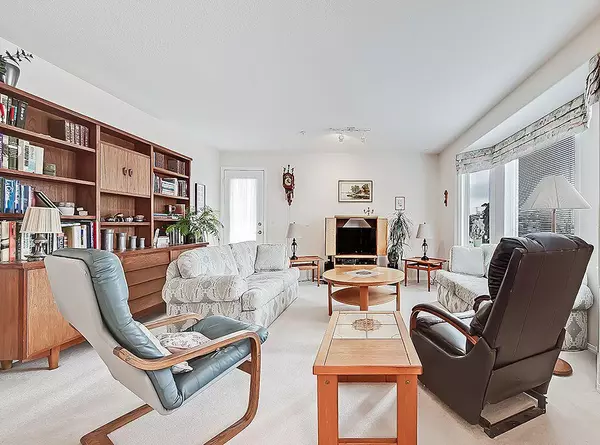For more information regarding the value of a property, please contact us for a free consultation.
2850 51 ST SW #204 Calgary, AB T3E 6S7
Want to know what your home might be worth? Contact us for a FREE valuation!

Our team is ready to help you sell your home for the highest possible price ASAP
Key Details
Sold Price $249,800
Property Type Condo
Sub Type Apartment
Listing Status Sold
Purchase Type For Sale
Square Footage 1,051 sqft
Price per Sqft $237
Subdivision Glenbrook
MLS® Listing ID A2041757
Sold Date 05/11/23
Style Low-Rise(1-4)
Bedrooms 2
Full Baths 2
Condo Fees $523/mo
Originating Board Calgary
Year Built 1997
Annual Tax Amount $1,476
Tax Year 2022
Property Description
Welcome to the well maintained, and professionally managed 55+ Glenmeadow Garden condominiums. Located in the INNER-CITY community of Glenbrook, this Southwest facing corner unit has 1052 Sq. Ft. of comfortable living space, with 2 bedrooms and 2 baths. The open concept floor plan features large windows creating a bright sunny environment. The kitchen offers lots of cupboard and worktop area, with has large island open to dining area. The gracious Primary Bedroom features walkthrough closet to the 4 pce. ensuite. Completing the main floor is second bedroom with 3 pce. bath, and in-suite laundry. Enjoy the view from south facing huge balcony, with gas BBQ hook up. The many amenities include; billiard/shuffleboard room, party/entertainment room with full kitchen (great for special events, family gatherings), exercise room, sitting area with TV, 2 GUEST SUITES for hire when friends or family want to come to visit, outside courtyard with GAZEBO, and community garden. There is heated underground secure parking for residents and visitors, and separate storage locker. Located close to shopping, and public transportation, make this an ideal location.
Location
Province AB
County Calgary
Area Cal Zone W
Zoning M-CG d111
Direction W
Rooms
Other Rooms 1
Basement None
Interior
Interior Features Breakfast Bar, Elevator, No Animal Home, No Smoking Home, Open Floorplan
Heating In Floor, Standard, Natural Gas
Cooling None
Flooring Carpet, Linoleum
Appliance Dishwasher, Electric Oven, Freezer, Microwave, Range Hood, Refrigerator, Washer/Dryer, Window Coverings
Laundry In Unit, Main Level
Exterior
Parking Features Assigned, Heated Garage, Underground
Garage Description Assigned, Heated Garage, Underground
Community Features Schools Nearby, Shopping Nearby, Sidewalks
Amenities Available Community Gardens, Elevator(s), Fitness Center, Gazebo, Guest Suite, Party Room, Recreation Facilities, Snow Removal, Visitor Parking
Roof Type Asphalt Shingle
Porch Balcony(s)
Exposure W
Total Parking Spaces 1
Building
Story 3
Foundation Poured Concrete
Architectural Style Low-Rise(1-4)
Level or Stories Single Level Unit
Structure Type Brick,Stucco,Wood Frame
Others
HOA Fee Include Caretaker,Common Area Maintenance,Heat,Insurance,Maintenance Grounds,Parking,Professional Management,Reserve Fund Contributions,Sewer,Snow Removal,Trash,Water
Restrictions Adult Living,Board Approval
Tax ID 76862092
Ownership Power of Attorney,Private
Pets Allowed No
Read Less



