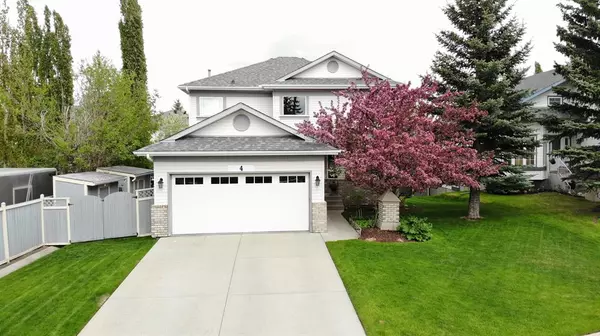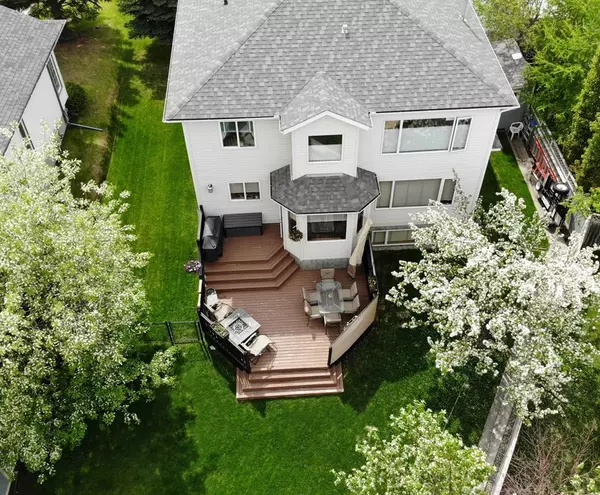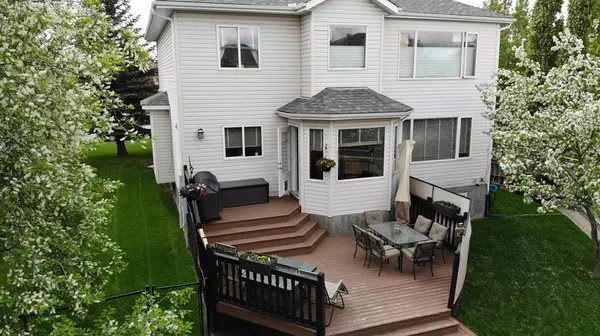For more information regarding the value of a property, please contact us for a free consultation.
4 Arbour Ridge CT NW Calgary, AB T3G 3V9
Want to know what your home might be worth? Contact us for a FREE valuation!

Our team is ready to help you sell your home for the highest possible price ASAP
Key Details
Sold Price $815,000
Property Type Single Family Home
Sub Type Detached
Listing Status Sold
Purchase Type For Sale
Square Footage 2,316 sqft
Price per Sqft $351
Subdivision Arbour Lake
MLS® Listing ID A2046729
Sold Date 05/11/23
Style 2 Storey
Bedrooms 6
Full Baths 3
Half Baths 1
HOA Fees $21/ann
HOA Y/N 1
Originating Board Calgary
Year Built 1994
Annual Tax Amount $4,261
Tax Year 2022
Lot Size 8,051 Sqft
Acres 0.18
Property Description
Are you looking for the perfect family home in the lake community of Arbour Lake with excellent schools close by for all school-aged children? Lake activities include swimming, canoeing, paddle boarding and ice fishing in the winter. Welcome to this fully developed air-conditioned home on a quiet cul-de-sac that has everything you've dreamed of. This home has been maintained to the highest standard both inside and out. The main floor offers a large living room and dining area, a kitchen with stainless steel appliances, office or den, plus a large sunny family room with fireplace and eating nook leading to an enchanting yard from the two-tiered deck. With four bedrooms up and two down, there is tons of room for the kids and your extended family. Upstairs has a large master with a 4-piece en-suite including separate shower and jetted tub. Plus, there are three more bedrooms for the kids. If you want amazing basement development - you got it! The tray ceiling offers a unique lighting feature and quality is evident. It's all there for those cozy movie nights. There is another sitting area with a second custom fireplace heating the room quickly. Relax there and listen to your favourite music and perhaps do the two-step on the laminate floor dance area. Entertaining made easy with convenient wet bar, built in wine rack, glass cabinets with under counter lighting. Two large rooms with large windows for egress can be used for guests, children or as hobby or exercise room. A large 4-piece bathroom with heated floor completes the downstairs development! The massive yard is fully fenced with perimeter lighting and an underground sprinkler system to keep the grass lush and green. You'll like the shed on the side of the house to hold toys for the young and older. This home will not disappoint.
Location
Province AB
County Calgary
Area Cal Zone Nw
Zoning R-C1
Direction W
Rooms
Other Rooms 1
Basement Finished, Full
Interior
Interior Features Bar, Bookcases, Central Vacuum, Jetted Tub, Natural Woodwork, No Smoking Home, Walk-In Closet(s)
Heating Forced Air, Natural Gas
Cooling Central Air
Flooring Carpet, Hardwood, Laminate
Fireplaces Number 2
Fireplaces Type Family Room, Gas, Recreation Room
Appliance Dishwasher, Microwave, Range, Range Hood, Refrigerator
Laundry Main Level
Exterior
Parking Features Concrete Driveway, Double Garage Attached
Garage Spaces 2.0
Garage Description Concrete Driveway, Double Garage Attached
Fence Fenced
Community Features Lake
Amenities Available Beach Access, Clubhouse
Roof Type Asphalt Shingle
Porch Deck
Lot Frontage 19.6
Exposure W
Total Parking Spaces 4
Building
Lot Description Landscaped, Level, Many Trees, Yard Lights
Foundation Poured Concrete
Architectural Style 2 Storey
Level or Stories Two
Structure Type Vinyl Siding,Wood Frame
Others
Restrictions None Known
Tax ID 76838145
Ownership Private
Read Less



