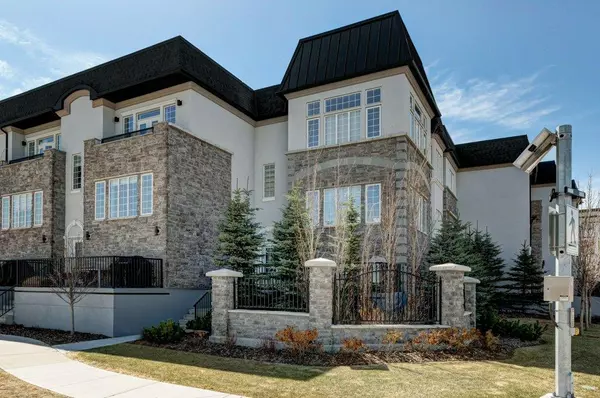For more information regarding the value of a property, please contact us for a free consultation.
362 Quarry Park BLVD SE Calgary, AB T2C 5M9
Want to know what your home might be worth? Contact us for a FREE valuation!

Our team is ready to help you sell your home for the highest possible price ASAP
Key Details
Sold Price $649,900
Property Type Townhouse
Sub Type Row/Townhouse
Listing Status Sold
Purchase Type For Sale
Square Footage 1,658 sqft
Price per Sqft $391
Subdivision Douglasdale/Glen
MLS® Listing ID A2044583
Sold Date 05/11/23
Style 2 and Half Storey
Bedrooms 3
Full Baths 2
Half Baths 1
Condo Fees $627
HOA Fees $16/ann
HOA Y/N 1
Originating Board Calgary
Year Built 2019
Annual Tax Amount $3,996
Tax Year 2022
Property Description
Very rarely do these luxury French-inspired townhomes come up for sale and this one is a 3 bedroom corner unit. Located just steps from the Bow River is this gorgeous home with many many updates at time of building making it just as stunning on the inside as it is on the outside. Enjoy the oversized patio looking out over a beautiful water feature, canal and walking paths. The home is spacious with 9' ceilings throughout. The main floor has an expansive living room with oversized windows on 2 sides, half bath, glass enclosed office, dining area, and a stunning gourmet kitchen complete with upgraded quartz counters, upgraded stainless appliance package including gas range and convection oven. Upstairs enjoy your master retreat which includes an attached spa-like ensuite with freestanding soaker tub, and double sinks. Also upstairs, enjoy the convenience of a laundry, 2 more large bedrooms and second 4-piece bath. Enjoy driving into your double-attached garage and enter your spacious mudroom with tons of additional storage as well as a room that could be used as a workout room or 2nd office. Some of the many upgrades at time of building were extending the kitchen island length, opened up wall in living room over stairwell, cabinets and countertop in laundry area, extra closet in primary bedroom where dead space was, finished lower level into usable space instead of a large furnace room, AC added, replaced carpeted areas with hardwood in bedrooms and hallways, upgraded the remaining carpeted areas to higher quality, upgraded the window treatments throughout, additional pre-wired electrical system completed with door sensors, motion/glass break/flood/smoke detectors, video security system, installed security storm door and ring pro video doorbell and google nest e thermostat. Full list of updates available. This home has been taken care of with lots of love it is one of a kind and it will not last long.The community has beautiful walking/biking paths, coffee shops, pubs, restaurants and other amenities.
Location
Province AB
County Calgary
Area Cal Zone Se
Zoning DC
Direction N
Rooms
Other Rooms 1
Basement None
Interior
Interior Features Bidet, Central Vacuum, Closet Organizers, Double Vanity, High Ceilings, Kitchen Island, No Animal Home, No Smoking Home, Open Floorplan, Pantry, Quartz Counters, Separate Entrance, Soaking Tub, Storage, Tankless Hot Water, Vinyl Windows, Wired for Data
Heating Forced Air, Natural Gas
Cooling Central Air, Rooftop
Flooring Carpet, Ceramic Tile, Hardwood
Appliance Central Air Conditioner, Dishwasher, Dryer, Garage Control(s), Gas Stove, Microwave Hood Fan, Refrigerator, See Remarks, Tankless Water Heater, Washer, Window Coverings
Laundry In Hall, Upper Level
Exterior
Parking Features Alley Access, Double Garage Attached, Garage Door Opener, Garage Faces Rear, Guest, On Street
Garage Spaces 2.0
Garage Description Alley Access, Double Garage Attached, Garage Door Opener, Garage Faces Rear, Guest, On Street
Fence None
Community Features Fishing, Golf, Park, Playground, Pool, Schools Nearby, Shopping Nearby, Sidewalks, Street Lights, Tennis Court(s)
Amenities Available None
Roof Type Asphalt Shingle,Mixed,Rolled/Hot Mop,See Remarks
Porch Patio
Exposure E
Total Parking Spaces 2
Building
Lot Description Back Lane, Backs on to Park/Green Space, Low Maintenance Landscape, Street Lighting
Foundation Poured Concrete
Architectural Style 2 and Half Storey
Level or Stories 2 and Half Storey
Structure Type Concrete,Mixed,Stone,Stucco,Wood Frame
Others
HOA Fee Include Amenities of HOA/Condo,Common Area Maintenance,Insurance,Professional Management,Reserve Fund Contributions,Snow Removal
Restrictions Airspace Restriction,Pet Restrictions or Board approval Required
Tax ID 76692472
Ownership Private
Pets Allowed Restrictions, Yes
Read Less



