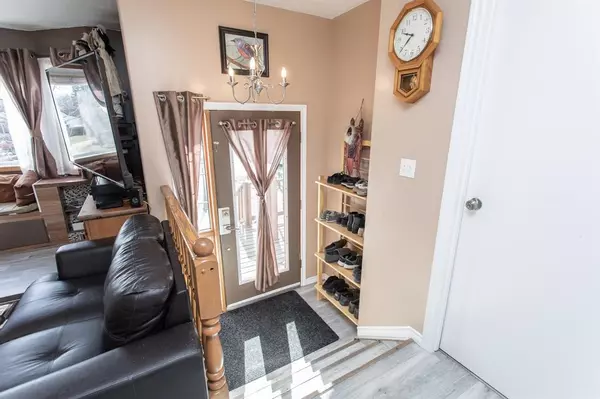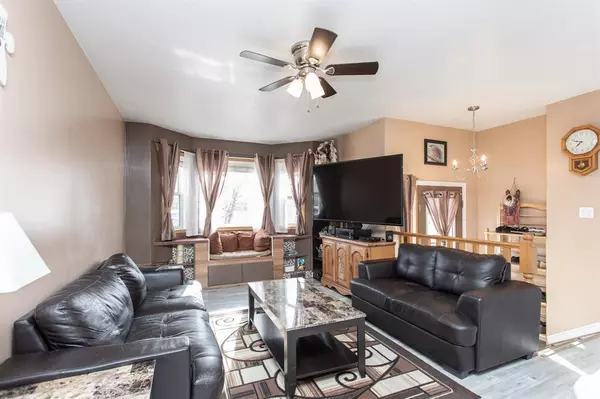For more information regarding the value of a property, please contact us for a free consultation.
5252 Lansdowne AVE Blackfalds, AB T0M 0J0
Want to know what your home might be worth? Contact us for a FREE valuation!

Our team is ready to help you sell your home for the highest possible price ASAP
Key Details
Sold Price $275,000
Property Type Single Family Home
Sub Type Detached
Listing Status Sold
Purchase Type For Sale
Square Footage 1,073 sqft
Price per Sqft $256
Subdivision Briarwood
MLS® Listing ID A2042235
Sold Date 05/11/23
Style Bungalow
Bedrooms 5
Full Baths 2
Originating Board Central Alberta
Year Built 1996
Annual Tax Amount $2,332
Tax Year 2023
Lot Size 4,106 Sqft
Acres 0.09
Property Description
This stunning 5-bedroom, 2-bathroom home in Blackfalds is the perfect starter home for anyone looking to settle in a cozy neighborhood. Step inside, and you'll be greeted by a spacious living room with large windows that flood the space with natural light. A window seat is the perfect place to sit and enjoy a morning coffee. The updated kitchen boasts stainless steel appliances and butcher block counters, making meal prep a breeze. The primary bedroom features double closets and ample space for a king-size bed. The bathroom has been recently updated with new tile and lighting. Two additional bedrooms upstairs perfect for a growing family are complete with tilt-in windows for easy cleaning. Additional main floor updates include new tile and lighting in the bathroom and new front and back doors. The laminate flooring continues in the large basement family room, providing a great space for movie or game nights. The basement also features two bedrooms, one with a walk-in closet and the other with a double closet for plenty of storage space. Outside, one of the home's highlights is the 2-tiered deck with solar lights and storage underneath in the fenced backyard, perfect for outdoor entertaining. The rv gate access adds an extra layer of convenience, making storing and accessing your toys easier than ever before and hardwired lights illuminate the front yard and the convenient front parking. 5252 Lansdowne is close to shopping, parks, the Community Centre and the Abbey Centre.
Location
Province AB
County Lacombe County
Zoning R-1S
Direction E
Rooms
Basement Finished, Full
Interior
Interior Features Ceiling Fan(s), Kitchen Island, Open Floorplan, Storage
Heating Forced Air
Cooling None
Flooring Carpet, Laminate, Tile
Appliance Dishwasher, Microwave, Refrigerator, Stove(s), Washer/Dryer, Window Coverings
Laundry In Basement
Exterior
Parking Features Off Street, RV Access/Parking
Garage Description Off Street, RV Access/Parking
Fence Fenced
Community Features Park, Schools Nearby, Shopping Nearby
Roof Type Asphalt Shingle
Porch Deck, Front Porch
Lot Frontage 34.19
Total Parking Spaces 3
Building
Lot Description Back Lane, Yard Lights
Foundation Poured Concrete
Architectural Style Bungalow
Level or Stories One
Structure Type Vinyl Siding
Others
Restrictions None Known
Tax ID 78952411
Ownership Private
Read Less



