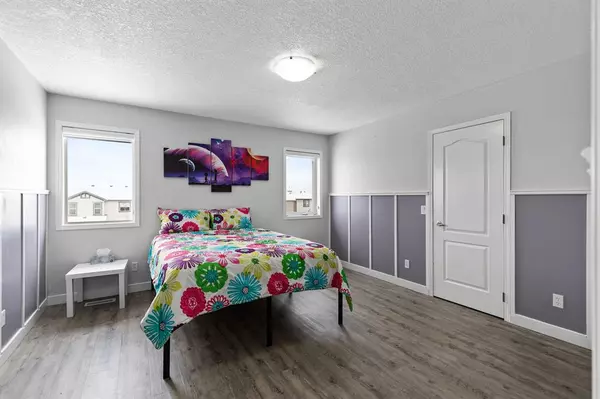For more information regarding the value of a property, please contact us for a free consultation.
307 sagewood PL SW Airdrie, AB T4B 3M8
Want to know what your home might be worth? Contact us for a FREE valuation!

Our team is ready to help you sell your home for the highest possible price ASAP
Key Details
Sold Price $613,000
Property Type Single Family Home
Sub Type Detached
Listing Status Sold
Purchase Type For Sale
Square Footage 2,042 sqft
Price per Sqft $300
Subdivision Sagewood
MLS® Listing ID A2027478
Sold Date 05/11/23
Style 2 Storey
Bedrooms 4
Full Baths 2
Half Baths 1
Originating Board Calgary
Year Built 2006
Annual Tax Amount $3,272
Tax Year 2022
Lot Size 4,289 Sqft
Acres 0.1
Property Description
Looking for a cozy home for your growing family in beautiful locations of Airdrie. This is a perfect match for your search on green belt & stream location. This is a 2083 sq. ft., 2 story with a spacious bonus room over garage & with a beautiful walkout basement to enjoy the shiny days in your backyard. The main floor has a spacious living area with fire place and dining area with open plan kitchen with white granite counter tops & corner pantry. The laundry and 2 spec powder room are at main floor. This house comes with 3 spacious bedrooms, where the main bedroom has walk-in closet and full en suite washroom (tub & walk in shower, toilet & vanity). The Walkout basement of this house is also very beautiful. House is very close to schools & playgrounds. It is situated just at 20-25 min drive to Calgary Airport 5 minute drive to all grocery stores. So much for this price will not stay on listings for long, so hurry up and book your viewing to make this beautiful house your dream home!!
Location
Province AB
County Airdrie
Zoning R1
Direction W
Rooms
Basement Separate/Exterior Entry, Walk-Out
Interior
Interior Features Breakfast Bar, Granite Counters, No Animal Home, No Smoking Home, Pantry, Separate Entrance, Storage
Heating Forced Air
Cooling None
Flooring Carpet, Hardwood, Linoleum
Fireplaces Number 1
Fireplaces Type Gas
Appliance Dishwasher, Dryer, Garage Control(s), Range Hood, Refrigerator, Stove(s), Washer, Window Coverings
Laundry In Unit
Exterior
Garage Double Garage Attached
Garage Spaces 2.0
Garage Description Double Garage Attached
Fence Fenced
Community Features Park, Playground, Sidewalks, Street Lights
Roof Type Asphalt Shingle
Porch Deck
Lot Frontage 38.75
Parking Type Double Garage Attached
Total Parking Spaces 4
Building
Lot Description Back Yard, Garden, Landscaped
Foundation Poured Concrete
Architectural Style 2 Storey
Level or Stories Two
Structure Type Stone,Vinyl Siding,Wood Frame
Others
Restrictions None Known
Tax ID 78796550
Ownership Private
Read Less
GET MORE INFORMATION




