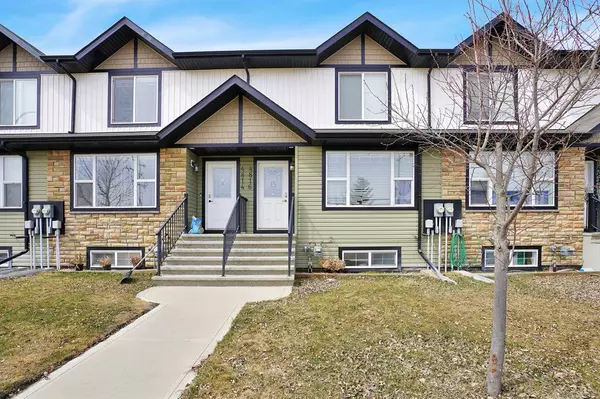For more information regarding the value of a property, please contact us for a free consultation.
4816 43 Street Sylvan Lake, AB T4S 1M2
Want to know what your home might be worth? Contact us for a FREE valuation!

Our team is ready to help you sell your home for the highest possible price ASAP
Key Details
Sold Price $246,000
Property Type Townhouse
Sub Type Row/Townhouse
Listing Status Sold
Purchase Type For Sale
Square Footage 1,309 sqft
Price per Sqft $187
Subdivision Palo
MLS® Listing ID A2043520
Sold Date 05/11/23
Style 2 Storey
Bedrooms 4
Full Baths 2
Half Baths 1
Originating Board Central Alberta
Year Built 2012
Annual Tax Amount $1,978
Tax Year 2022
Lot Size 2,250 Sqft
Acres 0.05
Property Description
NO CONDO FEES ~ Looking for a great townhouse in a prime location? Look no further! This lovely 4-bedroom, 3-bathroom home has it all. With over 1,430 sq ft (Exterior Measurement) of well-designed living space above ground, it's the perfect opportunity for a first-time homebuyer, empty nester, or investor. The spacious kitchen features hickory cabinets and ample room for a dining table. Step out onto the deck and fully fenced yard, perfect for kids and fur babies. Upstairs, you'll find the primary bedroom with a walk-in closet, as well as 2 more bedrooms and a 4-piece bath. The partially finished basement features a large 4th bedroom (or TV room to watch the game), another 4-piece bath, and extra storage space. And with 2 parking spots accessible from the paved alley, you'll never have to worry about finding a place to park. Plus, with its fantastic location across from the school, close to shopping, restaurants, and highway access, it's the perfect place to call home. So don't miss out on this amazing opportunity!
Location
Province AB
County Red Deer County
Zoning R3
Direction E
Rooms
Basement Full, Partially Finished
Interior
Interior Features See Remarks
Heating Forced Air, Natural Gas
Cooling None
Flooring Carpet, Hardwood, Laminate, Linoleum
Appliance See Remarks
Laundry In Basement
Exterior
Garage Off Street, Other
Garage Description Off Street, Other
Fence Fenced
Community Features Lake, Playground, Schools Nearby, Shopping Nearby
Roof Type Asphalt Shingle
Porch Deck
Lot Frontage 18.01
Exposure E
Total Parking Spaces 2
Building
Lot Description Back Lane
Foundation Poured Concrete
Architectural Style 2 Storey
Level or Stories Two
Structure Type Wood Frame
Others
Restrictions None Known
Tax ID 57489556
Ownership Private
Read Less
GET MORE INFORMATION




