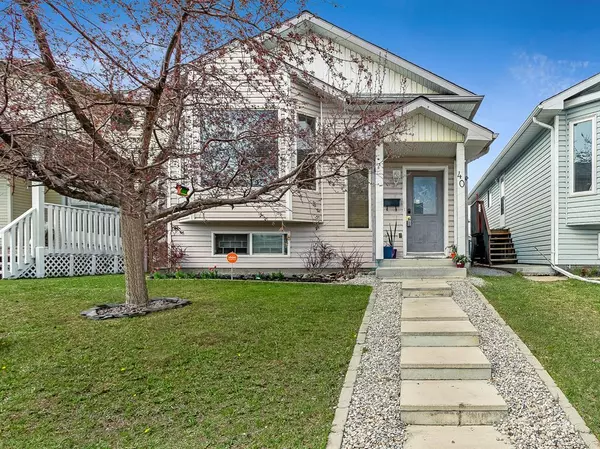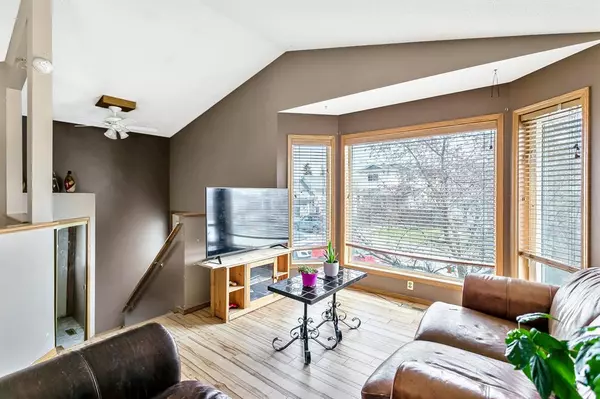For more information regarding the value of a property, please contact us for a free consultation.
40 Erin CIR SE Calgary, AB T2B 3H9
Want to know what your home might be worth? Contact us for a FREE valuation!

Our team is ready to help you sell your home for the highest possible price ASAP
Key Details
Sold Price $430,000
Property Type Single Family Home
Sub Type Detached
Listing Status Sold
Purchase Type For Sale
Square Footage 1,138 sqft
Price per Sqft $377
Subdivision Erin Woods
MLS® Listing ID A2047103
Sold Date 05/10/23
Style Bi-Level
Bedrooms 4
Full Baths 2
Half Baths 1
Originating Board Calgary
Year Built 1993
Annual Tax Amount $2,373
Tax Year 2022
Lot Size 3,293 Sqft
Acres 0.08
Property Description
Welcome to Erin Woods, a serene and family-friendly community located in the southeast of Calgary. This fully developed home offers over 2000 square feet of living space with an open floor plan with vaulted ceilings and lots of natural light, making it a comfortable and inviting space for families and guests. This home features four bedrooms and 2 and a half baths, providing ample space for your family's needs. The four ceiling fans help circulate the air and keep the home comfortable year-round. The backyard cat run, slate and stonework patio, and mature trees, fabulous landscaping provide a beautiful and relaxing outdoor space for entertaining or just enjoying the peace and quiet of the neighborhood. The storage shed in the backyard, storage on the side and rear of the home, and double parking pad in the rear provide plenty of space for storage and parking. The fully fenced yard ensures privacy and security for children and pets to play. This home is located on a quiet street adjacent to a park, offering a serene and peaceful environment for residents. Easy access to major roads like 52nd, Glenmore, Deerfoot, and Stoney ensures that residents can easily navigate the city and enjoy all it has to offer. The backyard faces North and the front yard faces South, providing plenty of natural light throughout the day. Don't miss out on the opportunity to own this home!
Location
Province AB
County Calgary
Area Cal Zone E
Zoning R-C2
Direction S
Rooms
Other Rooms 1
Basement Finished, Full
Interior
Interior Features Bookcases, Ceiling Fan(s), Closet Organizers, High Ceilings, Jetted Tub, Open Floorplan, Pantry, See Remarks, Soaking Tub, Storage, Vaulted Ceiling(s), Walk-In Closet(s)
Heating Forced Air, Natural Gas
Cooling None
Flooring Carpet, Hardwood, Linoleum
Fireplaces Number 1
Fireplaces Type Basement, Family Room, Gas
Appliance Dishwasher, Dryer, Electric Stove, Range Hood, Refrigerator, Washer, Window Coverings
Laundry In Basement, Laundry Room
Exterior
Parking Features Parking Pad
Garage Description Parking Pad
Fence Fenced
Community Features Park, Playground, Schools Nearby, Shopping Nearby, Sidewalks, Street Lights
Roof Type Asphalt Shingle
Porch Front Porch, Rear Porch
Lot Frontage 29.99
Exposure N,S,W
Total Parking Spaces 2
Building
Lot Description Back Yard, Lawn, Landscaped, Level, Many Trees, Treed
Foundation Poured Concrete
Architectural Style Bi-Level
Level or Stories One
Structure Type Vinyl Siding,Wood Frame
Others
Restrictions None Known
Tax ID 76653318
Ownership Private
Read Less



