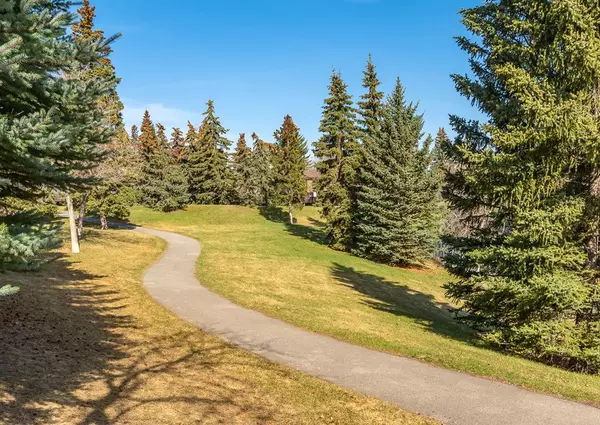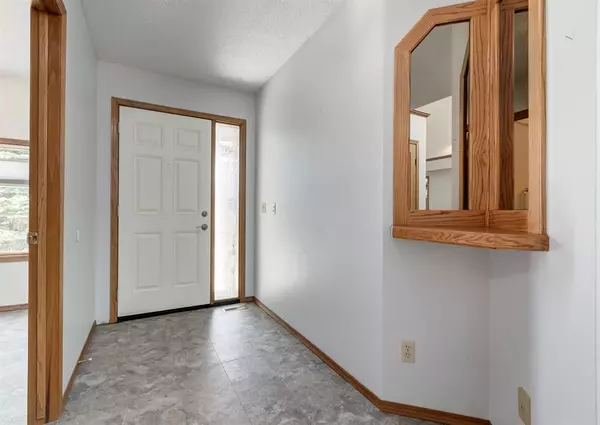For more information regarding the value of a property, please contact us for a free consultation.
152 Oakbriar Close SW Calgary, AB T2V 5G7
Want to know what your home might be worth? Contact us for a FREE valuation!

Our team is ready to help you sell your home for the highest possible price ASAP
Key Details
Sold Price $600,000
Property Type Single Family Home
Sub Type Semi Detached (Half Duplex)
Listing Status Sold
Purchase Type For Sale
Square Footage 1,306 sqft
Price per Sqft $459
Subdivision Palliser
MLS® Listing ID A2044910
Sold Date 05/10/23
Style Bungalow,Side by Side
Bedrooms 2
Full Baths 3
Condo Fees $543
Originating Board Calgary
Year Built 1988
Annual Tax Amount $2,977
Tax Year 2022
Property Description
LOCATION, LOCATION, LOCATION! A rare opportunity to own a villa in Briar Oak Estates that is nestled amongst mature trees and backs directly onto a walking path and greenspace. Offering 2285 sq ft of finished living space throughout, this home is perfect for hosting large and small gatherings with friends and family. A spacious living room features a vaulted ceiling, a wood-burning fireplace, and ample space for furniture placement. The dining room easily communicates with the living room, which is ideal for those who love entertaining. Experience the joy of cooking in a fully equipped kitchen highlighting warm oak cabinets and a complete appliance package. Step through the sliding glass doors from the breakfast nook and enjoy your morning coffee on a large private deck with views of the green space and walking paths. This home highlights a fabulous primary suite with a vaulted ceiling, walk-in closet, and a four-piece ensuite featuring a relaxing soaker tub & separate shower. Completing the main level is a light-filled den, a four-piece family bathroom, and a laundry room with space for side-by-side appliances. The lower level offers more entertainment space, including a large family room that highlights a wood-burning fireplace and a wet bar. The additional bedroom & 4-piece bathroom allows you to accommodate guests in their own private space. A double garage, new windows, central a/c, and kitchen cupboard organizers are a few of the other highlights of this home. Close to shops, restaurants, Southland Leisure Centre, and a short stroll to the paths of South Glenmore Park. If you are looking for executive-style living in a well-run 55+ villa complex, you have just found your home!
Location
Province AB
County Calgary
Area Cal Zone S
Zoning M-CG d17
Direction S
Rooms
Other Rooms 1
Basement Finished, Full
Interior
Interior Features Bar, Closet Organizers
Heating Forced Air
Cooling Central Air
Flooring Carpet, Laminate, Linoleum
Fireplaces Number 2
Fireplaces Type Gas Log, Wood Burning
Appliance Central Air Conditioner, Dishwasher, Dryer, Electric Stove, Refrigerator, Window Coverings
Laundry Main Level
Exterior
Parking Features Double Garage Attached
Garage Spaces 2.0
Garage Description Double Garage Attached
Fence Fenced
Community Features Park, Schools Nearby, Shopping Nearby, Sidewalks, Street Lights
Amenities Available None
Roof Type Asphalt Shingle
Porch Deck
Exposure S
Total Parking Spaces 4
Building
Lot Description Backs on to Park/Green Space, Lawn, Landscaped, Treed
Foundation Poured Concrete
Architectural Style Bungalow, Side by Side
Level or Stories One
Structure Type Stucco,Wood Frame
Others
HOA Fee Include Insurance,Maintenance Grounds,Professional Management,Reserve Fund Contributions,Snow Removal,Trash
Restrictions Adult Living,Pet Restrictions or Board approval Required,Restrictive Covenant-Building Design/Size,Utility Right Of Way
Ownership Private
Pets Allowed Restrictions, Cats OK, Dogs OK
Read Less



