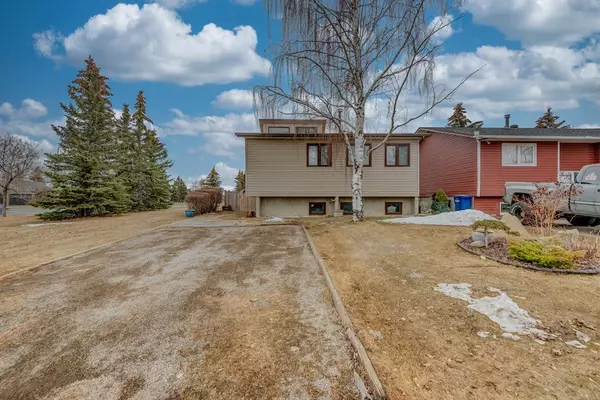For more information regarding the value of a property, please contact us for a free consultation.
496 Big Springs DR SE Airdrie, AB T4A 1A1
Want to know what your home might be worth? Contact us for a FREE valuation!

Our team is ready to help you sell your home for the highest possible price ASAP
Key Details
Sold Price $450,000
Property Type Single Family Home
Sub Type Detached
Listing Status Sold
Purchase Type For Sale
Square Footage 1,161 sqft
Price per Sqft $387
Subdivision Big Springs
MLS® Listing ID A2039420
Sold Date 05/10/23
Style Bi-Level
Bedrooms 4
Full Baths 2
Originating Board Calgary
Year Built 1980
Annual Tax Amount $1,963
Tax Year 2022
Lot Size 3,999 Sqft
Acres 0.09
Property Description
CHECK THIS OUT!! Beautiful & Unique Fully Finished “Walk-Up” Bi-Level, BACKING & SIDING ONTO GREEN SPACE for extra privacy, boasting over 2100 SF of developed space with 3 + 1 bedrooms & 2 full bathrooms… Plus a den/office & a workshop, and you have a something for everyone in your family. You’ll love the unique & stunning main floor living room with vaulted ceiling & massive feature wood wall, reaching up approx. 22 feet with windows at the top! This room is very bright with many windows, and patio doors walking out to your South deck. The kitchen is very spacious & features a new Induction stove and dishwasher (6 months) and newer fridge (3 years), with custom back splash, refreshed cabinets and counter tops. There is a good-sized dining area and a back door leading to your SOUTH DECK and yard with newer fence (2016). The yard is landscaped & private with NO NEIGHBORS behind or to the east. Back inside, rounding out the main floor is a large primary bedroom with dual closets, a good-sized 2nd & 3rd bedroom, with a full bathroom. The lower level has large windows, which makes it very bright & not feeling like a basement. Enjoy movie night in the family room, or work away in your den/office that could be a play room, craft room or whatever extra space you need. There's a 4th bedroom with a 3 pce bathroom, plus a laundry room and a workshop / storage room. Plus access from the lower level out to the backyard, however it hasn’t been used & is currently block off, but easily functional again with little effort. Extra bonuses include… Newer furnace & hot water tank (2014), roof & siding (2014), fence (2016), plus updated lighting and flooring up & down and a central vacuum system. Located close to schools, parks, playgrounds, plus all amenities just a short walk away! This is an incredible find for your family… be sure to book your view today!!
Location
Province AB
County Airdrie
Zoning R1
Direction N
Rooms
Basement Separate/Exterior Entry, Finished, Walk-Out
Interior
Interior Features Central Vacuum, High Ceilings, Kitchen Island, See Remarks, Storage, Vaulted Ceiling(s)
Heating Forced Air
Cooling None
Flooring Carpet, Laminate
Appliance Dishwasher, Dryer, Induction Cooktop, Range Hood, Refrigerator, Washer, Window Coverings
Laundry In Basement
Exterior
Garage Parking Pad
Garage Description Parking Pad
Fence Fenced
Community Features Park, Playground, Pool, Schools Nearby, Shopping Nearby
Roof Type Asphalt Shingle
Porch Deck, See Remarks
Lot Frontage 40.0
Total Parking Spaces 3
Building
Lot Description Back Yard, Backs on to Park/Green Space, Front Yard, Lawn, Greenbelt, No Neighbours Behind, Landscaped, Level, Private, See Remarks
Foundation Poured Concrete
Architectural Style Bi-Level
Level or Stories Bi-Level
Structure Type Wood Frame
Others
Restrictions None Known
Tax ID 78808240
Ownership Private
Read Less
GET MORE INFORMATION




