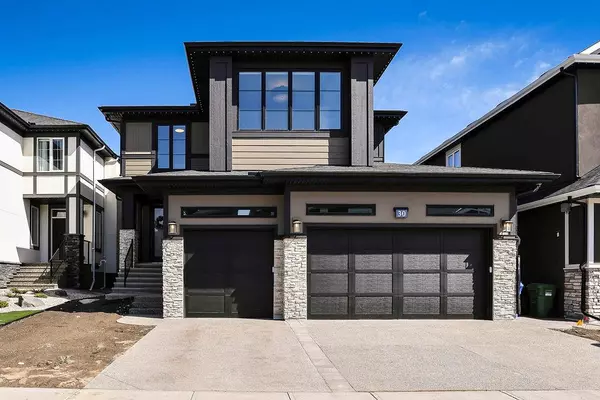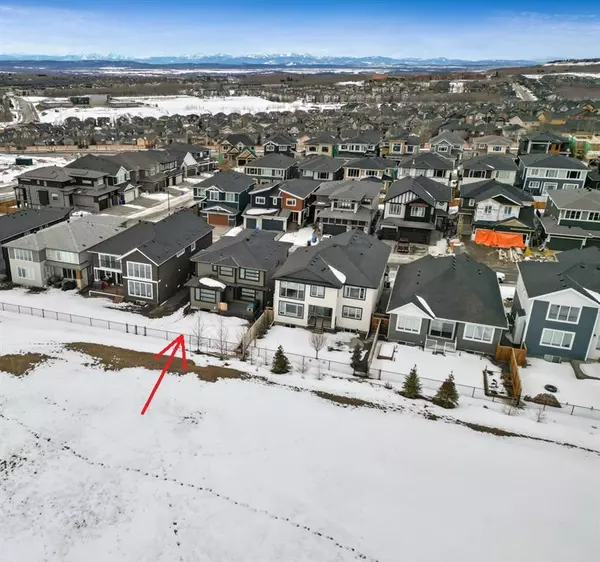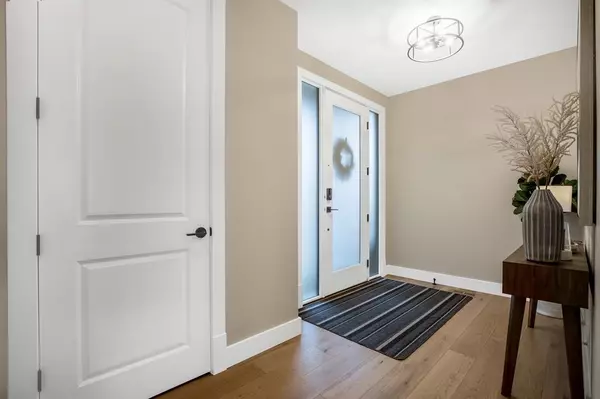For more information regarding the value of a property, please contact us for a free consultation.
30 ASPEN SUMMIT Close SW Calgary, AB T3H 6B3
Want to know what your home might be worth? Contact us for a FREE valuation!

Our team is ready to help you sell your home for the highest possible price ASAP
Key Details
Sold Price $1,510,000
Property Type Single Family Home
Sub Type Detached
Listing Status Sold
Purchase Type For Sale
Square Footage 2,850 sqft
Price per Sqft $529
Subdivision Aspen Woods
MLS® Listing ID A2034168
Sold Date 05/10/23
Style 2 Storey
Bedrooms 5
Full Baths 3
Half Baths 1
Originating Board Calgary
Year Built 2022
Annual Tax Amount $5,133
Tax Year 2022
Lot Size 5,209 Sqft
Acres 0.12
Property Description
This executive family home is perfectly situated on a QUIET STREET, BACKING ONTO A MASSIVE GREENSPACE! As you enter the expansive front foyer you will notice the 9' ceilings, 8' passage doors, and stunning wide plank hardwood that gives way to the open floor plan. The deluxe chef inspired kitchen is a focal point. Elegantly designed with top quality appliances, including an oversized Electrolux fridge, built in Miele steam oven, wolf gas range, and more. The slow close custom cabinets reach to the ceiling, with beautiful stone counters, timeless herringbone tile backsplash and a large butlers pantry. This opens to the bright dining room with direct access to your low maintenance composite deck and backyard oasis. The adjacent living room features a gas fireplace including built-ins. The main floor also comprises of a den with contemporary barndoor and custom millwork desk detail, a giant mudroom with plenty of storage/lockers for the kids, and a ½ bath including lavish finishings. The attention to detail continues on the upper level with a large bonus room boasting a tray ceiling, 3 well sized bedrooms, laundry room with folding counter and sink, as well as a gorgeous 4pc bath. The primary room with ceiling detail looks onto the park and has a stunning ensuite. Heated floors, a freestanding soaker tub, massive tile shower, dual sinks, comfort height cabinets and stone counters. There is also a massive walk-in closet with built-ins. The lower level with separate entrance and extra-large windows has a LEGAL 1 BEDROOM SUITE, full kitchen, dining area, living room showcasing a gas fireplace, laundry room, and 3 pc bath. Ideal for a nanny, in-laws, or additional income ( Currently rented for $1,800/ month). No detail was overlooked with paint finish ceilings, air conditioning, gemstone lights, BBQ gas line and a large triple car garaged roughed in for heat. Live in Calgary's most desirable Southwest Estate community, close to Shops, restaurants, transit, excellent schools, downtown, and the mountains! View the virtual tour or schedule your private showing today.
Location
Province AB
County Calgary
Area Cal Zone W
Zoning R-1
Direction W
Rooms
Other Rooms 1
Basement Separate/Exterior Entry, Finished, Full, Suite
Interior
Interior Features Built-in Features, Ceiling Fan(s), Closet Organizers, Double Vanity, Granite Counters, High Ceilings, Kitchen Island, No Animal Home, No Smoking Home, Open Floorplan, Pantry, Recessed Lighting, Storage, Walk-In Closet(s)
Heating Forced Air, Natural Gas
Cooling Central Air
Flooring Carpet, Hardwood, Tile
Fireplaces Number 2
Fireplaces Type Gas
Appliance Built-In Oven, Built-In Refrigerator, Dishwasher, Electric Range, Gas Range, Microwave Hood Fan, Portable Dishwasher, Range Hood, Refrigerator, Washer/Dryer, Washer/Dryer Stacked
Laundry In Basement, Laundry Room, Sink, Upper Level
Exterior
Parking Features Oversized, Triple Garage Attached
Garage Spaces 3.0
Garage Description Oversized, Triple Garage Attached
Fence Partial
Community Features Other, Park, Playground, Schools Nearby, Shopping Nearby
Roof Type Asphalt Shingle
Porch Deck
Lot Frontage 46.03
Total Parking Spaces 6
Building
Lot Description Back Yard, Backs on to Park/Green Space, Level
Foundation Poured Concrete
Architectural Style 2 Storey
Level or Stories Two
Structure Type Composite Siding,Concrete,Mixed,Stone
Others
Restrictions Easement Registered On Title,Restrictive Covenant-Building Design/Size
Tax ID 76655578
Ownership Private
Read Less



