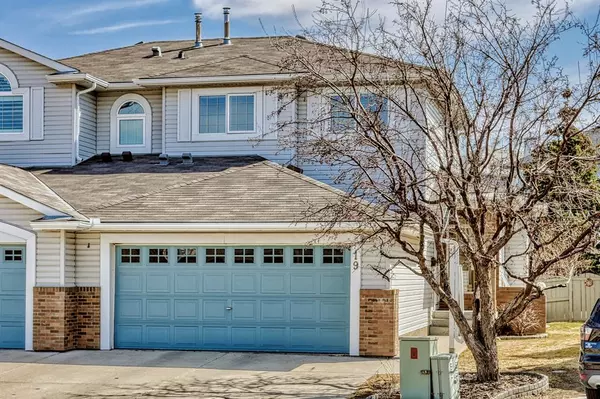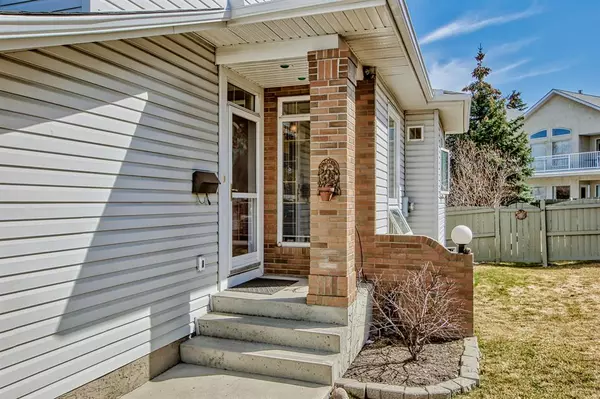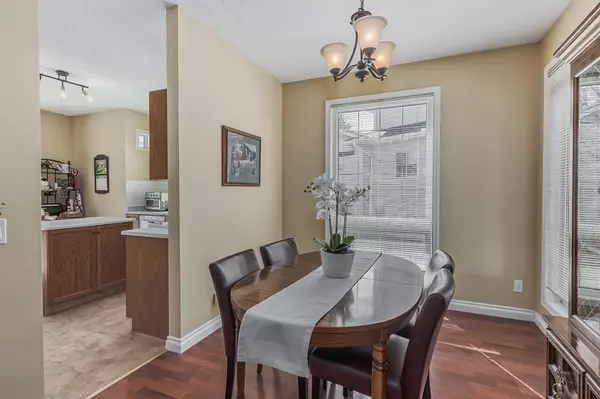For more information regarding the value of a property, please contact us for a free consultation.
19 Hidden Valley GN NW Calgary, AB T3A 5L8
Want to know what your home might be worth? Contact us for a FREE valuation!

Our team is ready to help you sell your home for the highest possible price ASAP
Key Details
Sold Price $506,500
Property Type Single Family Home
Sub Type Semi Detached (Half Duplex)
Listing Status Sold
Purchase Type For Sale
Square Footage 1,390 sqft
Price per Sqft $364
Subdivision Hidden Valley
MLS® Listing ID A2044552
Sold Date 05/10/23
Style 2 Storey,Side by Side
Bedrooms 3
Full Baths 2
Half Baths 1
HOA Fees $160/ann
HOA Y/N 1
Originating Board Calgary
Year Built 1995
Annual Tax Amount $2,645
Tax Year 2022
Lot Size 5,629 Sqft
Acres 0.13
Property Description
Welcome to this charming 3 bedroom, semi-detached home on a PIE LOT located on the sought after street of Hidden Valley Green NW, with a self-managed HOA (NOT A CONDO) that provides regular lawn maintenance, snow removal and some exterior painting. As you step inside, you will be greeted by a spacious main level that's perfect for entertaining and family gatherings… hardwood floors compliment the large living room with cozy fireplace and the formal dining room. The kitchen features lots of counter and cabinet space, a centre island and a breakfast nook with patio door leading to larger covered deck and over-looking a huge fenced backyard with irrigation. The main level is complete with a laundry room, 2pc bath and access to the front attached 2 car garage. Head on upstairs to find the spacious primary bedroom with a walk-in closet and 4pc bath. 2 more good sized bedrooms and another 4pc bath completes the upper level. The basement is ready for future development and this home also offers rough-in for central vac. Quick access to Beddington Trail, Country Hills Blvd and public transport makes this one you won't want to miss!
Location
Province AB
County Calgary
Area Cal Zone N
Zoning R-C2
Direction N
Rooms
Other Rooms 1
Basement Full, Unfinished
Interior
Interior Features Kitchen Island, Walk-In Closet(s)
Heating Forced Air
Cooling None
Flooring Carpet, Ceramic Tile, Hardwood
Fireplaces Number 1
Fireplaces Type Gas
Appliance Dishwasher, Dryer, Garage Control(s), Range Hood, Refrigerator, Stove(s), Washer, Window Coverings
Laundry Laundry Room, Main Level
Exterior
Parking Features Double Garage Attached
Garage Spaces 2.0
Garage Description Double Garage Attached
Fence Fenced
Community Features Park, Playground
Amenities Available Other
Roof Type Asphalt Shingle
Porch Deck
Lot Frontage 25.56
Exposure N
Total Parking Spaces 4
Building
Lot Description Back Yard, Cul-De-Sac, Lawn, Landscaped, Level, Pie Shaped Lot
Foundation Poured Concrete
Architectural Style 2 Storey, Side by Side
Level or Stories Two
Structure Type Brick,Vinyl Siding,Wood Frame
Others
Restrictions Restrictive Covenant-Building Design/Size,Utility Right Of Way
Tax ID 76408382
Ownership Private
Read Less



