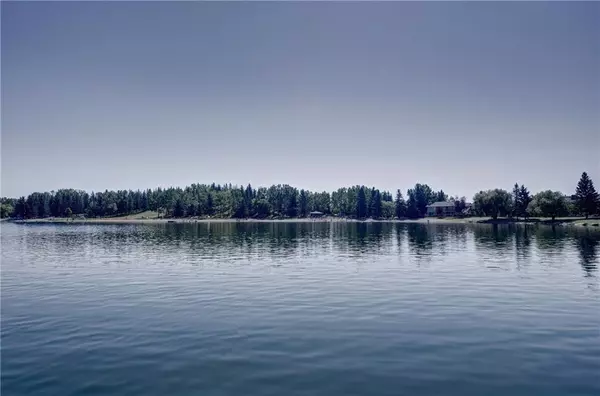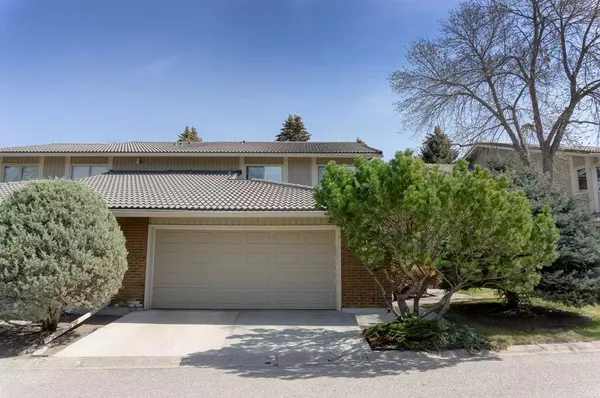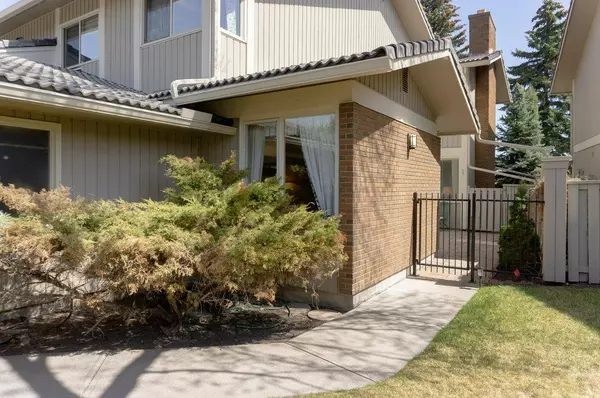For more information regarding the value of a property, please contact us for a free consultation.
20 Midpark CRES SE #214 Calgary, AB T2K 1P3
Want to know what your home might be worth? Contact us for a FREE valuation!

Our team is ready to help you sell your home for the highest possible price ASAP
Key Details
Sold Price $950,000
Property Type Single Family Home
Sub Type Semi Detached (Half Duplex)
Listing Status Sold
Purchase Type For Sale
Square Footage 2,493 sqft
Price per Sqft $381
Subdivision Midnapore
MLS® Listing ID A2044848
Sold Date 05/10/23
Style 2 Storey,Side by Side
Bedrooms 3
Full Baths 2
Half Baths 1
Condo Fees $686
HOA Fees $22/ann
HOA Y/N 1
Originating Board Calgary
Year Built 1980
Annual Tax Amount $4,150
Tax Year 2022
Property Description
CALGARY'S BEST KEPT SECRET ………Westshore Estates!!!! WATER FRONT!! A RARE find!!!! EXECUTIVE 3 bedroom townhouse in a PRIVATE & GATED community! Highlights include a separate living room & dining room areas, SPACIOUS, BRIGHT & OPEN kitchen featuring an abundance of cupboards & counter space. The kitchen's sunny breakfast nook overlooks the AIRY family room ~ complete with its own wall of windows & gas fireplace. Other features include an OVERSIZED primary bedroom with a second fireplace, full ensuite bathroom, plus a PRIVATE BALCONY looking out onto the Lake. Many upgrades over the years include 2 Furnaces, 2 Hot Water Tanks, AC upper level, some Windows, Hardwood floors and a new patio! One of Calgary's most sought after condominium complex, Westshore Estates is located in a PARK-LIKE SETTING with mature trees, SUPERB LANDSCAPING, PRIVATE LAKE ACCESS, PRIVATE DOCK & mooring for the canoe owners in the complex! RESORT LIVING ALL YEAR ROUND! This is more than a home; it's a LIFE STYLE!
Location
Province AB
County Calgary
Area Cal Zone S
Zoning M-C1 d100
Direction W
Rooms
Other Rooms 1
Basement Full, Partially Finished
Interior
Interior Features Closet Organizers, High Ceilings, Kitchen Island
Heating Forced Air, Natural Gas
Cooling Central Air
Flooring Carpet, Ceramic Tile, Hardwood
Fireplaces Number 2
Fireplaces Type Family Room, Gas, Master Bedroom
Appliance Central Air Conditioner, Dishwasher, Garage Control(s), Gas Cooktop, Microwave, Oven-Built-In, Refrigerator, Trash Compactor, Washer/Dryer, Window Coverings
Laundry Main Level
Exterior
Parking Features Double Garage Attached, Garage Door Opener, Garage Faces Front, Insulated, Oversized
Garage Spaces 2.0
Garage Description Double Garage Attached, Garage Door Opener, Garage Faces Front, Insulated, Oversized
Fence Fenced
Community Features Fishing, Lake, Park, Playground, Schools Nearby
Amenities Available Beach Access, Parking, Visitor Parking
Roof Type Clay Tile
Porch Patio
Exposure W
Total Parking Spaces 2
Building
Lot Description Beach, Cul-De-Sac, Lake, Landscaped, Many Trees
Foundation Poured Concrete
Architectural Style 2 Storey, Side by Side
Level or Stories Two
Structure Type Brick,Cedar,Wood Frame
Others
HOA Fee Include Amenities of HOA/Condo,Cable TV,Common Area Maintenance,Maintenance Grounds,Professional Management,Snow Removal,Trash
Restrictions Pet Restrictions or Board approval Required
Tax ID 76321132
Ownership Private
Pets Allowed Restrictions
Read Less



