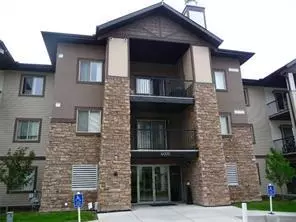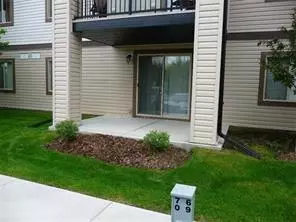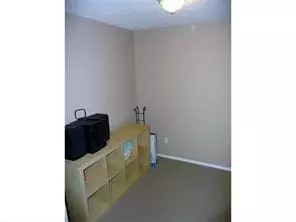For more information regarding the value of a property, please contact us for a free consultation.
16969 24 ST SW #4109 Calgary, AB T2Y 0J7
Want to know what your home might be worth? Contact us for a FREE valuation!

Our team is ready to help you sell your home for the highest possible price ASAP
Key Details
Sold Price $247,500
Property Type Condo
Sub Type Apartment
Listing Status Sold
Purchase Type For Sale
Square Footage 840 sqft
Price per Sqft $294
Subdivision Bridlewood
MLS® Listing ID A2031279
Sold Date 05/10/23
Style Low-Rise(1-4)
Bedrooms 2
Full Baths 2
Condo Fees $530/mo
Originating Board Calgary
Year Built 2013
Annual Tax Amount $1,208
Tax Year 2022
Property Description
Enjoy this convenient and stylish main floor unit. it comes with 2 parking stalls. 1 titled underground heated stall and 1 above ground assigned stall. Underground Storage. This 2 bedroom 2 bathroom condo features an open great room concept. Great for entertaining family and friends. The floor plan is such that the living room separates the two bedrooms. The kitchen offers warm cinnamon cabinetry that are perfectly accented by the full stainless steel appliance package. The master bedroom offers a walk thru closet and a 4 piece ensuite. The second full bathroom is conveniently located beside the 2nd bedroom as well as the in suite laundry. At the entrance is a large den/office area with cable and power outlet. It can be left open or closed off to make an excellent in suite storage area. This complex also has the unique “all inclusive” fees which include HEAT, WATER AND ELECTRICITY! Close to all amenities including parks, schools, shopping, transit and convenient access to Stoney Trail. Come view this amazing and well priced condo today.
Location
Province AB
County Calgary
Area Cal Zone S
Zoning M-1d75
Direction N
Interior
Interior Features Laminate Counters, Vinyl Windows
Heating Baseboard, Natural Gas
Cooling None
Flooring Carpet, Linoleum
Appliance Dishwasher, Electric Stove, Garage Control(s), Microwave Hood Fan, Refrigerator, Washer/Dryer
Laundry In Unit
Exterior
Garage Stall, Underground
Garage Description Stall, Underground
Community Features Schools Nearby, Shopping Nearby
Amenities Available Elevator(s), Parking, Secured Parking, Storage
Porch Deck
Exposure N
Total Parking Spaces 2
Building
Story 3
Architectural Style Low-Rise(1-4)
Level or Stories Single Level Unit
Structure Type Wood Frame
Others
HOA Fee Include Common Area Maintenance,Electricity,Heat,Parking,Professional Management,Reserve Fund Contributions,Security,Sewer,Snow Removal,Water
Restrictions Pet Restrictions or Board approval Required
Tax ID 76697964
Ownership Private
Pets Description Cats OK
Read Less
GET MORE INFORMATION




