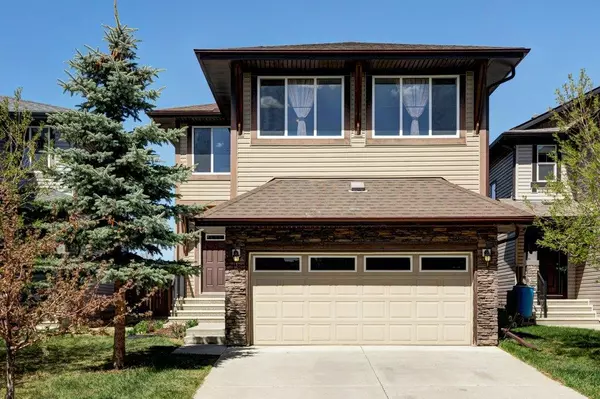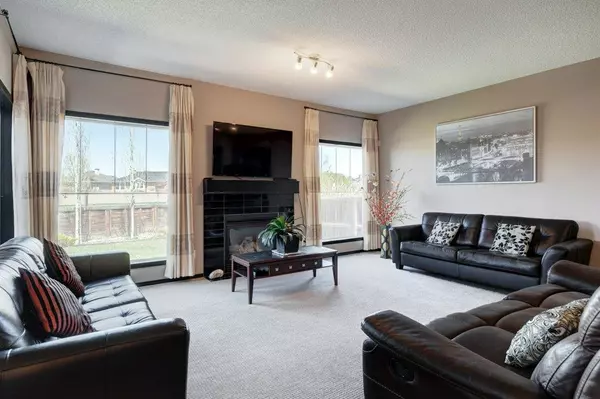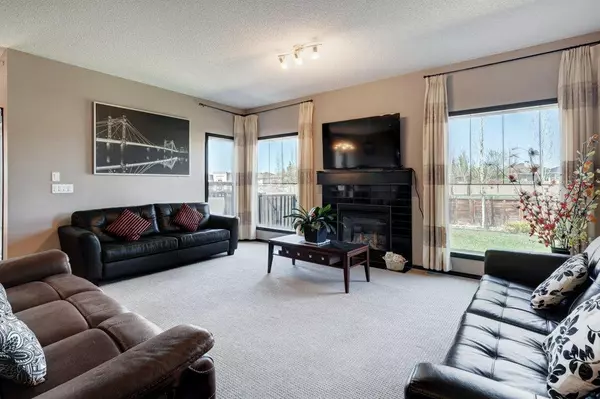For more information regarding the value of a property, please contact us for a free consultation.
79 Walden MNR SE Calgary, AB T2X 0N1
Want to know what your home might be worth? Contact us for a FREE valuation!

Our team is ready to help you sell your home for the highest possible price ASAP
Key Details
Sold Price $709,900
Property Type Single Family Home
Sub Type Detached
Listing Status Sold
Purchase Type For Sale
Square Footage 2,436 sqft
Price per Sqft $291
Subdivision Walden
MLS® Listing ID A2046670
Sold Date 05/10/23
Style 2 Storey
Bedrooms 5
Full Baths 3
Half Baths 1
Originating Board Calgary
Year Built 2010
Annual Tax Amount $4,297
Tax Year 2023
Lot Size 5,237 Sqft
Acres 0.12
Property Description
Welcome to this stunning 2,400+ sf two-story home featuring a 3+2 bed, 3.5 bath, finished basement, and double attached garage. The main floor features an open concept living room, kitchen and dining room, office/den, 2 pc bath, and mud room. The gourmet kitchen comes with dark maple cabinets and a double sink island with an eating bar for your gathering. The generous walk-through pantry connects the garage through the mud room. The focal fireplace is ideally located in the lovely living room. The formal dining room is just off the kitchen and has a glass sliding door leading to the large composite grooved deck-maintenance-free. The main level features a 9-ft ceiling. The dark stairs spindles escort you to the upstairs where you will find 3 bedrooms, a laundry room, and 4-pc bath. The south-facing master retreat features a 5-pc ensuite including double sinks, an enlarged shower stall, and a soaker tub. More windows bring in natural light. The other two GIANT bedrooms retain their own walk-in closets. Each bedroom is so big that easily accommodates your kid's study desk. The VAST bonus room is ready for your family's entertainment. The large laundry room with its own window and customized shelves is so conveniently designed that it has another designated door serving your master bedroom. The fully developed basement presents another two HUGE bedrooms with egress windows, a 4-pc bath, and a recreation room. The A/C'd home has a skylight just above the staircase to light the space. There is still ample space in the utility room for your extra storage. The home is situated on a 5,200+ SF lot with a depth of 141 ft. offering more outdoor space for your kids to play. Very short walk to Walden Shopping Mall. Short drive to Fish Creek Provincial Park and quick access to hop on Highway 201. Ensure to view the 3D Tour Virtual link to explore more of this gem.
Location
Province AB
County Calgary
Area Cal Zone S
Zoning R-1N
Direction S
Rooms
Other Rooms 1
Basement Finished, Full
Interior
Interior Features Double Vanity, High Ceilings, Kitchen Island, Pantry, Recessed Lighting, Skylight(s), Vinyl Windows
Heating Forced Air
Cooling Central Air
Flooring Carpet, Ceramic Tile, Hardwood
Fireplaces Number 1
Fireplaces Type Gas
Appliance Central Air Conditioner, Dishwasher, Dryer, Electric Stove, Garage Control(s), Microwave Hood Fan, Window Coverings
Laundry Laundry Room, See Remarks, Upper Level
Exterior
Parking Features Double Garage Attached, Insulated
Garage Spaces 2.0
Garage Description Double Garage Attached, Insulated
Fence Fenced
Community Features Other
Roof Type Asphalt Shingle
Porch Deck, See Remarks
Lot Frontage 34.84
Exposure S
Total Parking Spaces 4
Building
Lot Description No Neighbours Behind, Landscaped, Level, Rectangular Lot, See Remarks, Treed
Foundation Poured Concrete
Architectural Style 2 Storey
Level or Stories Two
Structure Type Wood Frame
Others
Restrictions None Known
Tax ID 76636454
Ownership Private
Read Less



