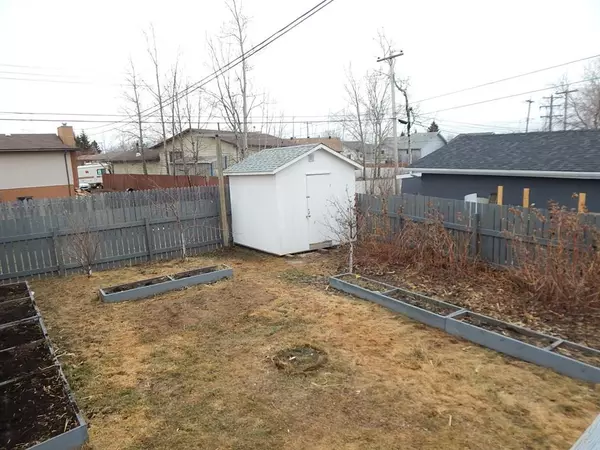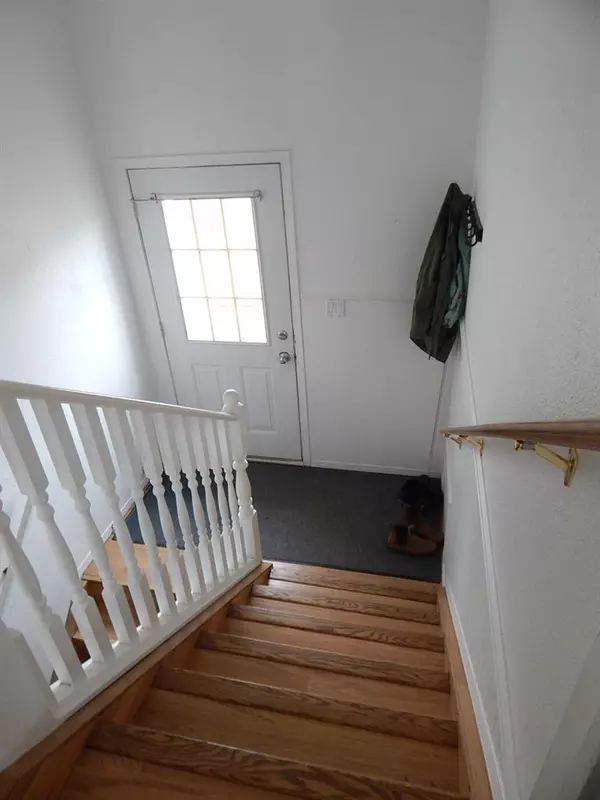For more information regarding the value of a property, please contact us for a free consultation.
10509 106 ST High Level, AB T0H 1Z0
Want to know what your home might be worth? Contact us for a FREE valuation!

Our team is ready to help you sell your home for the highest possible price ASAP
Key Details
Sold Price $247,000
Property Type Single Family Home
Sub Type Detached
Listing Status Sold
Purchase Type For Sale
Square Footage 1,049 sqft
Price per Sqft $235
MLS® Listing ID A2040800
Sold Date 05/10/23
Style Bi-Level
Bedrooms 5
Full Baths 2
Originating Board Grande Prairie
Year Built 1993
Annual Tax Amount $3,308
Tax Year 2022
Lot Size 6,239 Sqft
Acres 0.14
Property Description
"GREAT STARTER HOME" with "GREAT LOCATION"...... Are you looking for that perfect home with lots of space? Or perhaps one with a extra kitchen in the basement? Well here it is... This Bi-Level is offering a total of 3 bedrooms, 1 bathroom on the main level, Large bright Livingroom West facing window, Spacious Kitchen with espresso cabinetry, oversized built in pantry, rear door that leads out to the back deck and yard. As you stand on the deck you able to view the Raised Garden beds that are just waiting for your planting idea's. As you make you way down to the lower level of this home, here is where you will find 2 oversized bedrooms, Laundry/Mechanical Room, good sized family share with a separate partial kitchen, walk in storage room and the 2nd bathroom. Why not enjoy parking in the car and half detached heated garage. Manicured yards, Back alley access, fully fenced yard completes this home. With the updates that have been completed over time all you need to do is call it "Your Home". Why wait, call to book your viewing today!!!
Location
Province AB
County Mackenzie County
Zoning R-1
Direction W
Rooms
Basement Finished, Full
Interior
Interior Features No Smoking Home, Storage, Vinyl Windows
Heating Forced Air, Natural Gas
Cooling None
Flooring Laminate, Linoleum
Fireplaces Number 1
Fireplaces Type Gas
Appliance Dishwasher, Dryer, Electric Range, Range Hood, Refrigerator, Washer
Laundry In Basement
Exterior
Parking Features Double Garage Detached, Off Street
Garage Spaces 1.0
Garage Description Double Garage Detached, Off Street
Fence Fenced
Community Features Schools Nearby, Sidewalks, Street Lights
Roof Type Asphalt Shingle
Porch Deck
Lot Frontage 60.0
Total Parking Spaces 2
Building
Lot Description Back Lane, Back Yard, Front Yard, Irregular Lot, Landscaped
Foundation Poured Concrete
Architectural Style Bi-Level
Level or Stories One and One Half
Structure Type Vinyl Siding
Others
Restrictions None Known
Tax ID 56260077
Ownership Private
Read Less



