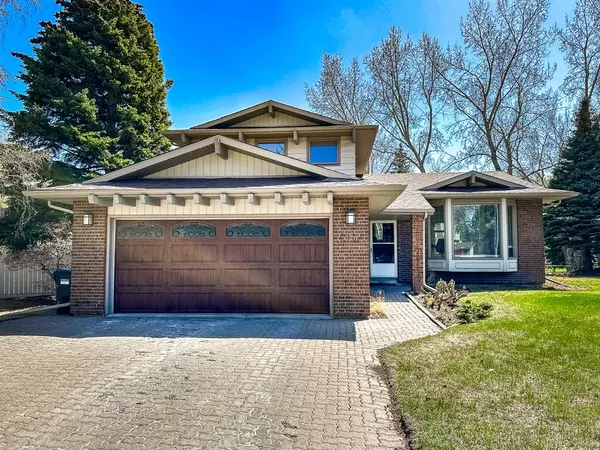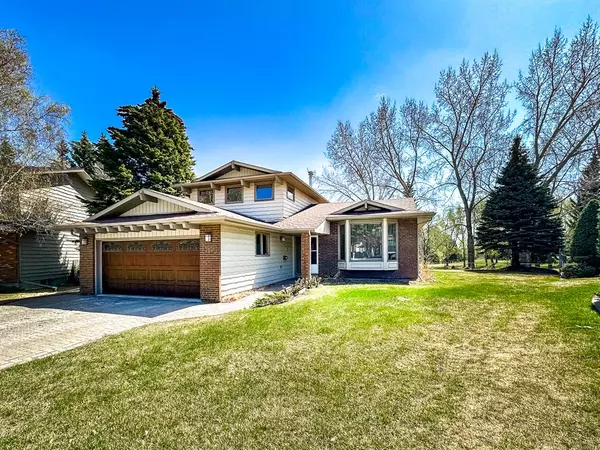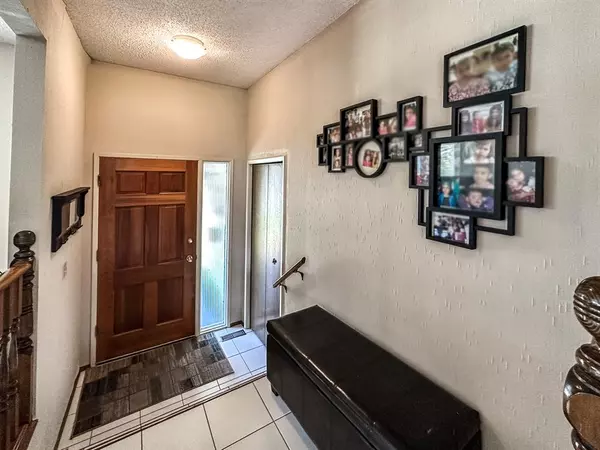For more information regarding the value of a property, please contact us for a free consultation.
324 Varsity Estates PL NW Calgary, AB T3B 3B8
Want to know what your home might be worth? Contact us for a FREE valuation!

Our team is ready to help you sell your home for the highest possible price ASAP
Key Details
Sold Price $1,180,000
Property Type Single Family Home
Sub Type Detached
Listing Status Sold
Purchase Type For Sale
Square Footage 1,722 sqft
Price per Sqft $685
Subdivision Varsity
MLS® Listing ID A2045739
Sold Date 05/10/23
Style 2 Storey Split
Bedrooms 5
Full Baths 2
Half Baths 2
Originating Board Calgary
Year Built 1976
Annual Tax Amount $5,920
Tax Year 2022
Lot Size 8,923 Sqft
Acres 0.2
Property Description
Rare opportunity this 4 bedroom 2 storey split backs directly on to the golf course. Nestled on a quiet enclave with south facing backyard providing seclusion and privacy. The main floor offers formal living/dining room and kitchen with breakfast nook to enjoy the view of the backyard and manicured fairways. The bright sunken family room boasts a timeless brick fireplace with patio doors overlooking the parklike setting. 4th bedroom or use a den/office, 2 piece bathroom and laundry complete the main floor. Upper level offers 3 bedrooms, 4 piece bathroom with the spacious master bedroom offering walk in closet and 2 piece ensuite bathroom. The basement is developed with a recreational room, 5th bedroom and 4 piece bathroom. Located on a huge pie shaped lot the established and private backyard oasis showcases stamped concrete patio and walkway. Walk to LRT, restaurants, shopping, medical centre, golf course and Safeway. Close to U of C, Market Mall, schools, the River Valley and two hospitals. Book a private showing today to appreciate this incredible location and unique opportunity!
Location
Province AB
County Calgary
Area Cal Zone Nw
Zoning R-C1
Direction NW
Rooms
Other Rooms 1
Basement Finished, Full
Interior
Interior Features See Remarks, Wet Bar
Heating Forced Air
Cooling None
Flooring Carpet, Hardwood, Tile
Fireplaces Number 1
Fireplaces Type Wood Burning
Appliance Dishwasher, Dryer, Electric Stove, Range Hood, Refrigerator, Washer, Window Coverings
Laundry Main Level
Exterior
Parking Features Double Garage Attached
Garage Spaces 2.0
Garage Description Double Garage Attached
Fence Partial
Community Features Golf, Playground, Schools Nearby, Shopping Nearby, Sidewalks, Tennis Court(s)
Roof Type Asphalt Shingle
Porch Patio, See Remarks
Lot Frontage 47.97
Total Parking Spaces 4
Building
Lot Description Backs on to Park/Green Space, No Neighbours Behind, On Golf Course, Pie Shaped Lot, See Remarks
Foundation Poured Concrete
Architectural Style 2 Storey Split
Level or Stories Two
Structure Type Wood Frame
Others
Restrictions Utility Right Of Way
Tax ID 76609240
Ownership Private
Read Less



