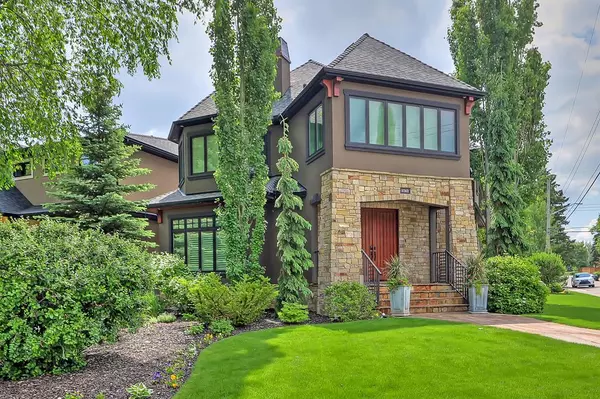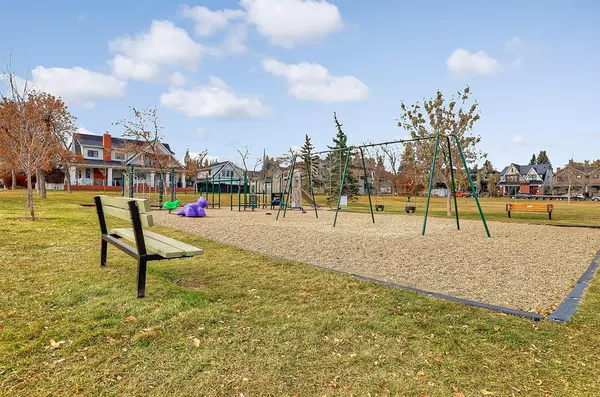For more information regarding the value of a property, please contact us for a free consultation.
1747 47 AVE SW Calgary, AB T2T 2S3
Want to know what your home might be worth? Contact us for a FREE valuation!

Our team is ready to help you sell your home for the highest possible price ASAP
Key Details
Sold Price $1,990,000
Property Type Single Family Home
Sub Type Detached
Listing Status Sold
Purchase Type For Sale
Square Footage 3,004 sqft
Price per Sqft $662
Subdivision Altadore
MLS® Listing ID A2043480
Sold Date 05/10/23
Style 2 Storey
Bedrooms 4
Full Baths 4
Half Baths 1
Originating Board Calgary
Year Built 2009
Annual Tax Amount $12,083
Tax Year 2022
Lot Size 5,425 Sqft
Acres 0.12
Property Description
*Visit multimedia link for 360° virtual tour & floorplans!* LIVE ON THE PARK! Prepare to be impressed with this stunning 4-BEDROOM estate home by Stephens Fine Homes in the sought-after community of Altadore, located on a large CORNER lot with SW rear exposure, directly overlooking the park and playground. It's not only captivating outside but luxuriously designed inside – showcasing OVER 4,300 SQUARE FEET OF UPGRADED LIVING SPACE with exceptional attention to detail across all three levels. Substantially upgraded from top to bottom, inside and out, including coffered ceilings, an open riser winding staircase, extensive built-in cabinetry and feature walls, upgraded trim and ceiling/lighting details throughout, a dedicated office, home gym, private wine cellar, oversized windows, upgraded fence, concrete and landscaping, and a low-maintenance backyard oasis with built-in kitchen and deck. The chef's kitchen features upgraded commercial-grade appliances, including a panelled Thermador fridge/freezer, a Viking gas stove with 6 burners+griddle and dual ovens, a pot filler, and a Miele built-in coffee machine. Extensive custom cabinetry, an apron sink with a filtered water tap, and a built-in solid wood breakfast table are just the beginning! Upstairs, the large primary bedroom enjoys an unobstructed view of the park, plus vaulted ceilings, a 2-way gas fireplace, and a luxurious ensuite with cathedral ceilings, a soaker tub with a fireplace and wall-mounted TV, curbless shower, dual vanity, and a massive walk-through closet with extensive built-ins and cheater access to the laundry room. Two additional bedrooms each have their own ensuites with heated tile floors. And it keeps getting better in the basement, with heated/polished concrete floors, a fully equipped wet bar with 2 fridges and a dishwasher, a climate-controlled wine room, a large rec room with ceiling speakers and gas fireplace, dedicated gym space, a large guest bedroom, and full bathroom with steam shower. The fully fenced, South-facing low-maintenance backyard has a large stone-clad deck and a 3-season screen room with a built-in BBQ, wet bar, fridge, and gas fireplace. Other features include an impressive stucco/stone exterior, 2 A/C units, central vacuum system, irrigation system, an insulated, drywalled, heated TRIPLE garage, hardwood flooring on main/upper level, water softener, water filtration system, home automation system, all TVs and mounts included, shutter-style blinds/window coverings and MORE! Altadore is a quick 15min commute downtown but still has that quiet suburban lifestyle. The nearby amenities and services include 7 schools, Marda Loop Shopping District, River Park, Sandy Beach, multiple parks/playgrounds, and Glenmore Athletic Park and Aquatic Centre. We can't physically list all the unbelievable features of this home because there are so many! Come see it today to experience the excitement!
Location
Province AB
County Calgary
Area Cal Zone Cc
Zoning R-C2
Direction NW
Rooms
Other Rooms 1
Basement Finished, Full
Interior
Interior Features Built-in Features, Central Vacuum, Closet Organizers, Crown Molding, French Door, Granite Counters, High Ceilings, Kitchen Island, Open Floorplan, Skylight(s), Vaulted Ceiling(s), Walk-In Closet(s), Wet Bar, Wired for Sound
Heating Forced Air, Natural Gas
Cooling Central Air
Flooring Carpet, Hardwood, Tile
Fireplaces Number 3
Fireplaces Type Gas
Appliance Dryer, Gas Stove, Microwave, Range Hood, Refrigerator, Washer, Window Coverings
Laundry Laundry Room
Exterior
Parking Features Heated Garage, Insulated, Triple Garage Detached
Garage Spaces 3.0
Garage Description Heated Garage, Insulated, Triple Garage Detached
Fence Fenced
Community Features Golf, Park, Playground, Schools Nearby, Shopping Nearby
Roof Type Asphalt Shingle
Porch Deck, Front Porch, Screened
Lot Frontage 44.39
Total Parking Spaces 3
Building
Lot Description Back Lane, Back Yard, Corner Lot, Front Yard, Landscaped, Underground Sprinklers, Rectangular Lot
Foundation Poured Concrete
Architectural Style 2 Storey
Level or Stories Two
Structure Type Wood Frame
Others
Restrictions None Known
Tax ID 76722513
Ownership Private
Read Less



