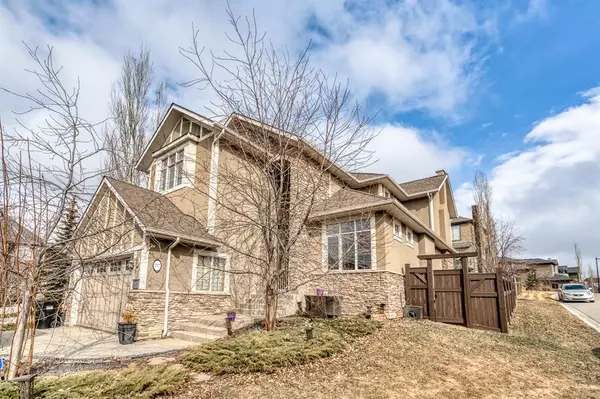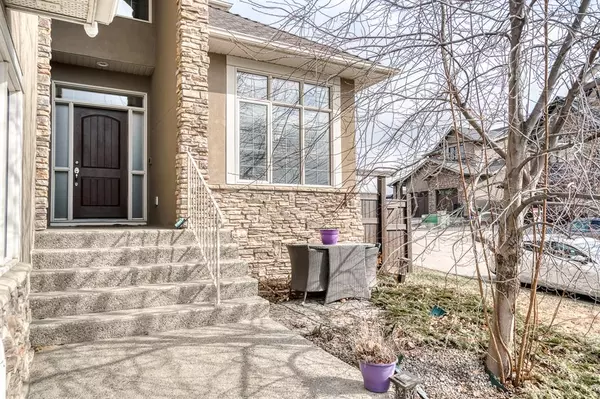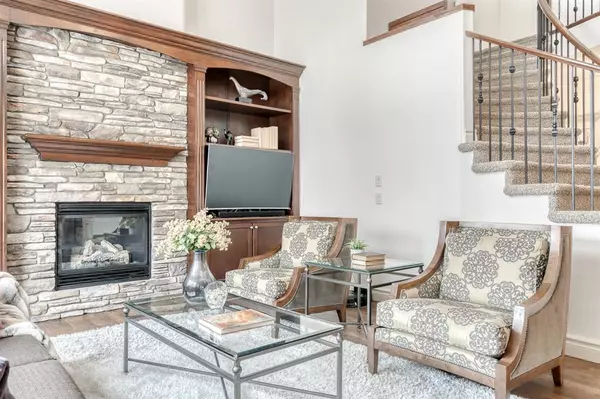For more information regarding the value of a property, please contact us for a free consultation.
157 Aspen Glen PL SW Calgary, AB t3h0e8
Want to know what your home might be worth? Contact us for a FREE valuation!

Our team is ready to help you sell your home for the highest possible price ASAP
Key Details
Sold Price $1,050,177
Property Type Single Family Home
Sub Type Detached
Listing Status Sold
Purchase Type For Sale
Square Footage 2,532 sqft
Price per Sqft $414
Subdivision Aspen Woods
MLS® Listing ID A2042066
Sold Date 05/10/23
Style 2 Storey
Bedrooms 3
Full Baths 2
Half Baths 1
Originating Board Calgary
Year Built 2007
Annual Tax Amount $6,463
Tax Year 2022
Lot Size 5,694 Sqft
Acres 0.13
Property Description
Proudly presenting 157 Aspen Glen Place, a stunning bright, open-concept 2 Story home nestled on a cul-de-sac in the desirable community of Aspen Woods. Boasting an impressive 2530 square feet of freshly painted living space with stunning hardwood, this immaculate property offers a luxurious and sophisticated living space. As you step inside you will be greeted by the grand spiral staircase, leading you to the great room featuring double height ceiling, large windows, stone fireplace and build in cabinetry, perfect for entertaining guests or relaxing with your family. The gourmet kitchen is a chef's dream, with Stainless Steel appliances, pantry, a gas cook-top, granite countertops and a large island with lots of storage. The adjacent dining room is perfect for intimate family dinners or large gatherings. Complete the main floor with an office, mud room with Laundry and a powder room. Upstairs you find the primary bedroom with a 5-piece renovated ensuite and a spacious walk-in closet. Two additional large bedrooms connected to a 5-piece cheater ensuite complete the upstairs. The unfinished basement offers 9-foot ceilings and lots of windows making it a fantastic opportunity to add more living space. Additional equipment includes Central Air, Vacuum System with attachments and Built in Speakers. This home is conveniently situated and is walking distance to Aspen Landing for all your shopping needs. Westside Recreation Centre, LRT, Rundle College, Webber Academy, and other top-rated schools are all close by. Don't miss this opportunity to own a truly exceptional home in a fantastic location.
Location
Province AB
County Calgary
Area Cal Zone W
Zoning R-1
Direction S
Rooms
Other Rooms 1
Basement Full, Unfinished
Interior
Interior Features Built-in Features, Central Vacuum, Double Vanity, Granite Counters, High Ceilings, Jetted Tub, Kitchen Island, Open Floorplan, Pantry, Walk-In Closet(s)
Heating Fireplace(s), Forced Air, Natural Gas
Cooling Central Air, Partial
Flooring Carpet, Ceramic Tile, Hardwood
Fireplaces Number 1
Fireplaces Type Gas, Great Room, Stone
Appliance Central Air Conditioner, Dishwasher, Dryer, Garage Control(s), Gas Cooktop, Microwave, Oven-Built-In, Range Hood, Refrigerator, Washer, Window Coverings
Laundry Main Level
Exterior
Parking Features Double Garage Attached, Front Drive
Garage Spaces 2.0
Garage Description Double Garage Attached, Front Drive
Fence Fenced
Community Features Park, Playground, Schools Nearby, Shopping Nearby
Roof Type Asphalt Shingle
Porch Patio
Lot Frontage 61.78
Total Parking Spaces 2
Building
Lot Description Back Yard, Corner Lot, Cul-De-Sac, Front Yard, Irregular Lot
Foundation Poured Concrete
Architectural Style 2 Storey
Level or Stories Two
Structure Type Stone,Stucco
Others
Restrictions None Known
Tax ID 76865141
Ownership Private
Read Less



