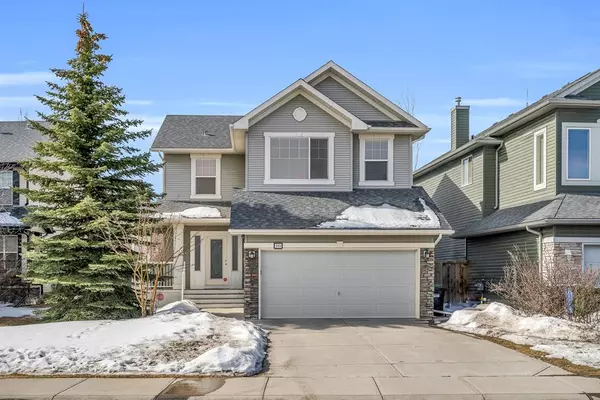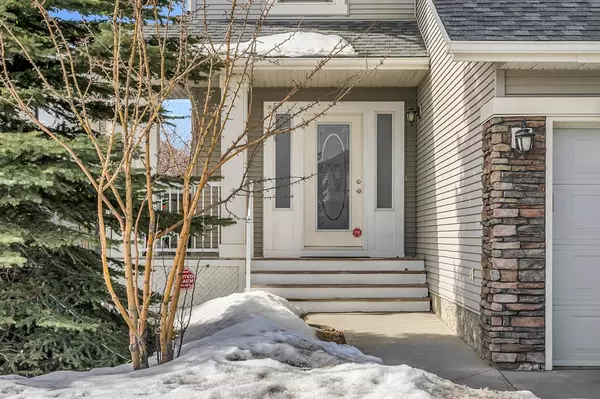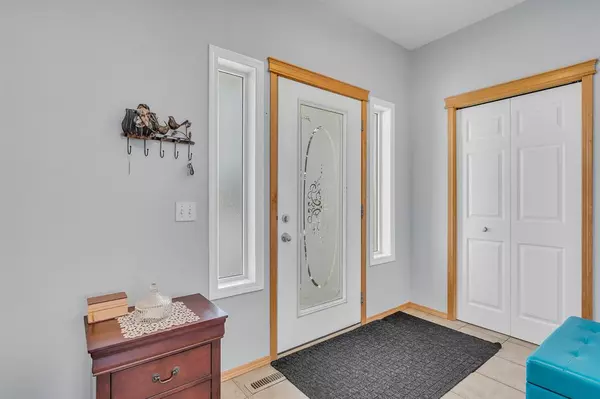For more information regarding the value of a property, please contact us for a free consultation.
205 Cougar Ridge DR SW Calgary, AB T3H 5L2
Want to know what your home might be worth? Contact us for a FREE valuation!

Our team is ready to help you sell your home for the highest possible price ASAP
Key Details
Sold Price $670,000
Property Type Single Family Home
Sub Type Detached
Listing Status Sold
Purchase Type For Sale
Square Footage 1,929 sqft
Price per Sqft $347
Subdivision Cougar Ridge
MLS® Listing ID A2041821
Sold Date 05/10/23
Style 2 Storey
Bedrooms 4
Full Baths 3
Half Baths 1
Originating Board Calgary
Year Built 2004
Annual Tax Amount $4,096
Tax Year 2022
Lot Size 5,306 Sqft
Acres 0.12
Property Description
Welcome to the sought after community of Cougar Ridge! With over 2500 sq ft of living space, this charming property is at an excellent location with walking distance to parks and a mountain trail. It is a well maintained property with NEW CENTRAL AIR CONDITIONING added for the coming summer. It features a spacious kitchen perfect for your family and friends. With elegant white cabinets, black granite countertops and stainless steel appliances including a BRAND NEW FRIDGE, the kitchen has a SPACIOUS PANTRY. Cozy dining space and living room featuring 9 FT CEILINGS throughout the main floor overlooking an OVERSIZED BACKYARD that faces SW, ideal for sunny days. The upper floor presents a Master Bedroom with a 5 PC ENSUITE BATHROOM and a walk in closet. Additionally there are two good size bedrooms, a 4pc bathroom and a large FAMILY ROOM with a cozy fireplace. FULLY DEVELOPED BASEMENT has a finished family room, 4pc bathroom and a bedroom. This beautiful 2-storey home is WALKING DISTANCE to pathways, schools and parks. Cougar Ridge is near the Paskapoo Trail, the West Side Recreation Centre and the Aspen Marketplace; it is only 20 minutes to downtown Calgary and has easy access to the mountains. The Canada Olympic Park is a km away from this property. The location is ideal for a get away to the mountains, avoiding the city traffic. This property is a buyers delight. Book your showing today!
Location
Province AB
County Calgary
Area Cal Zone W
Zoning R-1
Direction NE
Rooms
Other Rooms 1
Basement Finished, Full
Interior
Interior Features Breakfast Bar, Double Vanity, Granite Counters, High Ceilings, Kitchen Island, No Animal Home, No Smoking Home, Open Floorplan, Pantry, Walk-In Closet(s)
Heating Forced Air
Cooling Central Air
Flooring Carpet, Ceramic Tile, Hardwood
Fireplaces Number 1
Fireplaces Type Propane
Appliance Dishwasher, Gas Stove, Microwave, Range Hood, Refrigerator, Washer/Dryer, Window Coverings
Laundry Main Level, Other
Exterior
Parking Features Covered, Double Garage Attached, Driveway, Enclosed, Garage Door Opener, Paved, Secured
Garage Spaces 2.0
Garage Description Covered, Double Garage Attached, Driveway, Enclosed, Garage Door Opener, Paved, Secured
Fence Fenced
Community Features Other, Park, Playground, Schools Nearby, Shopping Nearby, Sidewalks, Street Lights
Roof Type Asphalt Shingle
Porch Other
Lot Frontage 52.07
Total Parking Spaces 4
Building
Lot Description Back Yard, Dog Run Fenced In, Other, Private
Foundation Poured Concrete
Architectural Style 2 Storey
Level or Stories Two
Structure Type Vinyl Siding,Wood Frame
Others
Restrictions None Known
Tax ID 76556585
Ownership Private
Read Less



