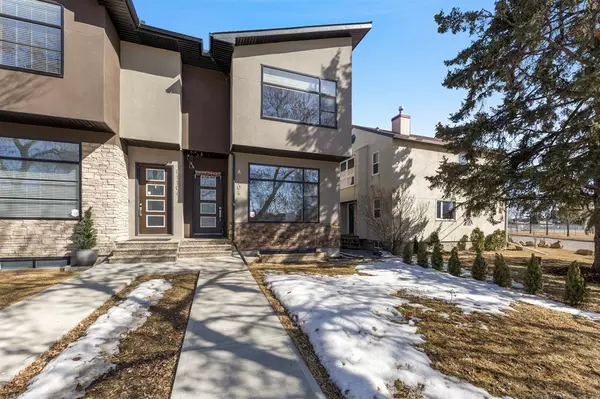For more information regarding the value of a property, please contact us for a free consultation.
1104A Regent CRES NE Calgary, AB T2E 5J7
Want to know what your home might be worth? Contact us for a FREE valuation!

Our team is ready to help you sell your home for the highest possible price ASAP
Key Details
Sold Price $756,000
Property Type Single Family Home
Sub Type Semi Detached (Half Duplex)
Listing Status Sold
Purchase Type For Sale
Square Footage 1,633 sqft
Price per Sqft $462
Subdivision Renfrew
MLS® Listing ID A2036552
Sold Date 05/10/23
Style 2 Storey,Side by Side
Bedrooms 4
Full Baths 3
Half Baths 1
Originating Board Calgary
Year Built 2014
Annual Tax Amount $4,986
Tax Year 2022
Lot Size 2,755 Sqft
Acres 0.06
Property Description
Welcome to 1104A Regent Crescent NE, located in the central community of Renfrew. This semi-detached infill features stunning, modern finishes, including a floating staircase, built-in wine rack, and incredible marble tiled fireplace! Stepping inside, notice the massive window, flooding the formal dining space with light. Wide-plank hardwood flows throughout the main floor and leads towards the chef's kitchen and bright living space with sleek cabinetry, quartz countertops, and high-end built-in appliances. The primary bedroom can be found on the upper floor, showcasing the spa-like ensuite with double vanity and modern soaking tub, and walk-in closet with built in organizers. Two additional bedrooms and a full bathroom can also be found on the upper floor, both adorned with spacious closets and large windows. The basement of this home is fully finished with a wonderful entertaining space including a dry bar, wine fridge, and built-in shelving. An additional bedroom is located in the basement, as well as another 4pc bathroom. This home is located steps from countless outdoor spaces including Stanley Jones School Playground, Renfrew Community Centre Playground, Reader Greens Park, and Bridgeland Park. Edmonton Trail is mere blocks away and hosts countless amenities like Namo Café, Pharmasave, Pizza Culture Napoletana, Noto Gelato, and Jinbar to name a few. Downtown Calgary is less than 10-minutes away and proximity to Memorial Dr and Deerfoot Trail provide an easy commute.
Location
Province AB
County Calgary
Area Cal Zone Cc
Zoning R-C2
Direction W
Rooms
Other Rooms 1
Basement Finished, Full
Interior
Interior Features Built-in Features, Ceiling Fan(s), Chandelier, Closet Organizers, Double Vanity, Dry Bar, High Ceilings, Kitchen Island, No Smoking Home, Open Floorplan, Soaking Tub, Steam Room, Walk-In Closet(s)
Heating Forced Air, Natural Gas
Cooling None
Flooring Carpet, Hardwood, Tile
Fireplaces Number 1
Fireplaces Type Electric, Living Room
Appliance Bar Fridge, Built-In Refrigerator, Dishwasher, Dryer, Garage Control(s), Gas Cooktop, Microwave, Oven-Built-In, Range Hood, Washer, Window Coverings
Laundry Laundry Room, Upper Level
Exterior
Parking Features Double Garage Detached
Garage Spaces 2.0
Garage Description Double Garage Detached
Fence Fenced
Community Features Clubhouse, Park, Playground, Schools Nearby, Shopping Nearby, Sidewalks, Street Lights, Tennis Court(s)
Roof Type Asphalt Shingle
Porch Patio
Lot Frontage 24.02
Exposure W
Total Parking Spaces 3
Building
Lot Description Rectangular Lot
Foundation Poured Concrete
Architectural Style 2 Storey, Side by Side
Level or Stories Two
Structure Type Brick,Concrete,Stucco
Others
Restrictions None Known
Tax ID 76700508
Ownership Private,REALTOR®/Seller; Realtor Has Interest
Read Less



