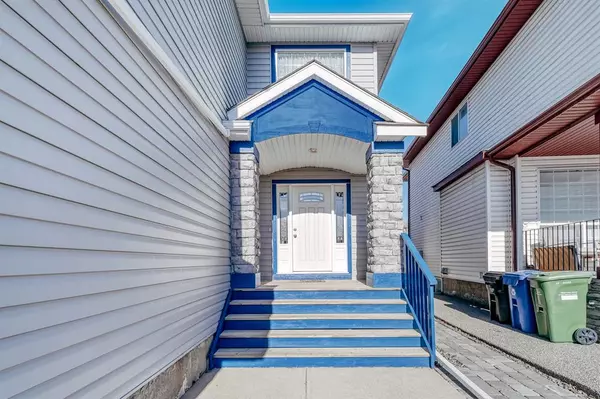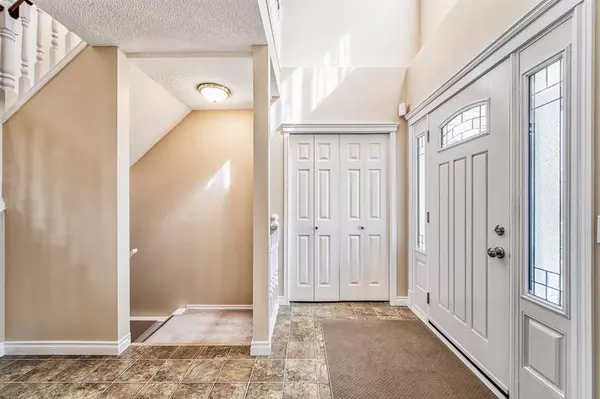For more information regarding the value of a property, please contact us for a free consultation.
94 Arbour Butte RD NW Calgary, AB T3G 4L9
Want to know what your home might be worth? Contact us for a FREE valuation!

Our team is ready to help you sell your home for the highest possible price ASAP
Key Details
Sold Price $662,500
Property Type Single Family Home
Sub Type Detached
Listing Status Sold
Purchase Type For Sale
Square Footage 2,195 sqft
Price per Sqft $301
Subdivision Arbour Lake
MLS® Listing ID A2041450
Sold Date 05/10/23
Style 2 Storey
Bedrooms 3
Full Baths 2
Half Baths 1
HOA Fees $21/ann
HOA Y/N 1
Originating Board Calgary
Year Built 2000
Annual Tax Amount $3,746
Tax Year 2022
Lot Size 4,101 Sqft
Acres 0.09
Property Description
Stop and look at this Well-kept 2 Storey Family Home that offers 3 Beds, 2.5 Baths with 2,195 sq ft of fine living space in the Lake community - Arbour Lake! | Recent Upgrades: New Triple Glazed Windows (2021) on the West side of the house, New Furnace (2018), New Garage Door (2017) | Sunny East Front Exposure | Large Front Deck | 17'2'' Foyer | Low Maintenance Concrete and Gravel on both sides of the House | Upgraded Attic Insulation to R-56 (19" thick) | ***CHECK OUT THE 3D VIRTUAL TOUR***| As you step into this gorgeous home, you will be immediately welcomed by the soaring 17'2'' Ceiling Foyer open to above. A good-sized Den with a double door on your left for your private home office. Enjoy the open-concept Living Room which includes a Gas fireplace and is adjacent to the Kitchen and Dining Room. The windows in Living Room and Dining Room are newly installed Triple Glazed Windows in 2021. Gourmet large Kitchen offers a Kitchen Island with raised eating bar, a corner pantry, and lots of cabinets for your storage. The spacious Dining Room leads you to the Deck with Aluminum Railings and a Gas Hookup for your Summer BBQ. Spacious Mudroom and 2 pc Bath complete the Main Level. The Upper-Level boasts a Massive Sunny East-Facing Bonus Room with a 10' Vaulted Ceiling and a large window plus great park views. The Primary Bedroom also features a Vaulted Ceiling (9'8''), new Triple Glazed Windows, a Luxurious 5 pc Ensuite (Double Vanity, Soaker Tub, and Separate Standing Shower with integrated seat), and a walk-in closet. 2 generously-sized Bedrooms one with walk-in closet, and 4 pc Full Bath complete this level. The unfinished Basement with a Bathroom rough-in awaits your finishing touches, the possibility is limitless! Owner also installed the Radon system in the basement to lead the radon gas out of the house. This wonderful home offers a Fully Fenced Backyard with a Deck and Patio which gives you and your family plenty of outdoor space. 9' width Front deck and both sides of the house are paved with Concrete and Gravel which is convenient for maintenance. Steps to the community environmental/city park and public transit. Close to Arbour Lake School, St. Ambrose School, Robert Thirsk High School, St. Maria Goretti School, Parks, Playgrounds, Lakes, Crowfoot Shopping Center, and many more amenities! Easy access to Stoney Trail. Don't miss out on this rare gem!
Location
Province AB
County Calgary
Area Cal Zone Nw
Zoning R-C1N
Direction SE
Rooms
Other Rooms 1
Basement Full, Unfinished
Interior
Interior Features Bathroom Rough-in, Double Vanity, High Ceilings, Kitchen Island, Pantry, Soaking Tub, Vaulted Ceiling(s), Walk-In Closet(s)
Heating Forced Air
Cooling Central Air
Flooring Carpet, Linoleum
Fireplaces Number 1
Fireplaces Type Gas, Living Room
Appliance Dishwasher, Electric Stove, Refrigerator, Window Coverings
Laundry In Basement, Main Level
Exterior
Parking Features Double Garage Attached, Insulated
Garage Spaces 2.0
Garage Description Double Garage Attached, Insulated
Fence Fenced
Community Features Park, Playground, Schools Nearby, Shopping Nearby
Amenities Available Other
Roof Type Asphalt Shingle
Porch Deck, Patio
Lot Frontage 35.01
Total Parking Spaces 2
Building
Lot Description Rectangular Lot
Foundation Poured Concrete
Architectural Style 2 Storey
Level or Stories Two
Structure Type Stone,Vinyl Siding,Wood Frame
Others
Restrictions None Known
Tax ID 76531864
Ownership Private
Read Less



