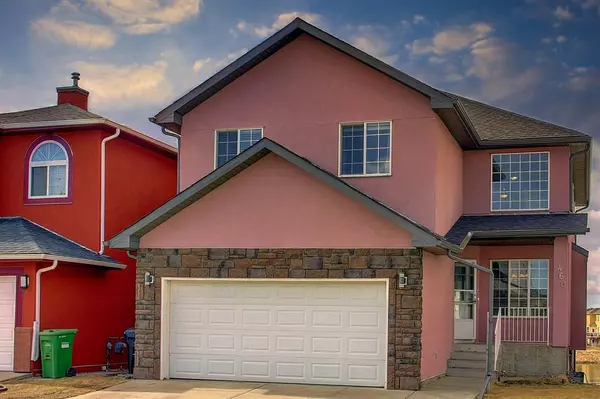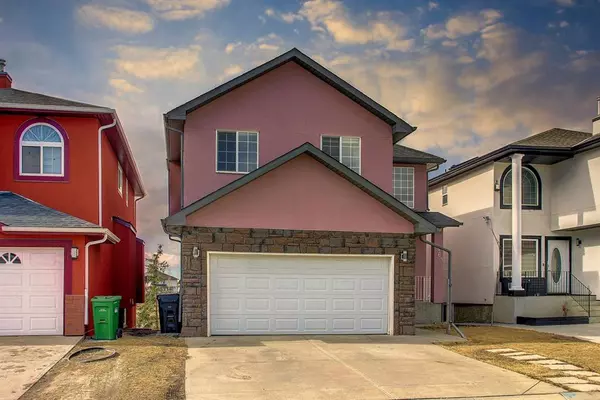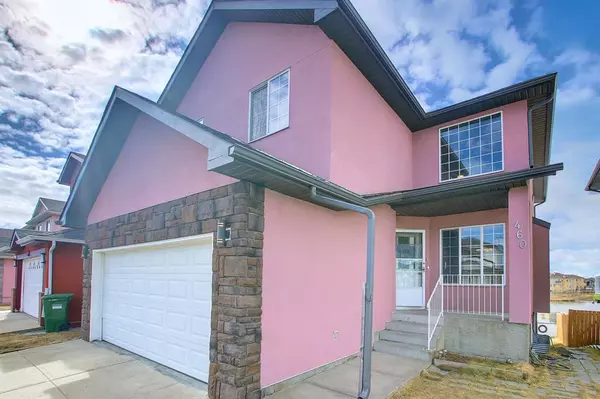For more information regarding the value of a property, please contact us for a free consultation.
460 Taracove Estate DR NE Calgary, AB T3J4S8
Want to know what your home might be worth? Contact us for a FREE valuation!

Our team is ready to help you sell your home for the highest possible price ASAP
Key Details
Sold Price $720,000
Property Type Single Family Home
Sub Type Detached
Listing Status Sold
Purchase Type For Sale
Square Footage 2,281 sqft
Price per Sqft $315
Subdivision Taradale
MLS® Listing ID A2024439
Sold Date 05/10/23
Style 2 Storey
Bedrooms 7
Full Baths 3
Half Baths 1
Originating Board Calgary
Year Built 2001
Annual Tax Amount $4,154
Tax Year 2022
Lot Size 3,735 Sqft
Acres 0.09
Property Description
Welcome to your new EXQUISITE HOME located in the community of Taradale! Situated on a beautiful lot, backing to a
pond. This 6-bedroom, 3 Full-bath with over 3000 sqft of living space, will sure impress!! Once you walk into the home you are greeted with
an open and spacious main floor layout, high ceiling, open to below concept and beautiful gourmet kitchen! Easy access to double garage
through mudroom! On this main level, you ll find office/ flex room which can be used as another bedroom. On the upper level you will find 4
large bedrooms and 2 full baths and A large Bonus room. The Master Bedroom features a stunning 5pc ensuite, with soaker tub, his and hers
sinks, oversized shower, and a large walk-in massive closet. This impressive home continues into the fully finished WALKOUT basement illegal
suite. This is where you'll find 2 extra bedrooms, a 4pc bath, huge family room/ Game room. Located to tons of amenities, parks, shopping,
and restaurants, Don't miss your chance to own this stunning executive home!
Location
Province AB
County Calgary
Area Cal Zone Ne
Zoning R-1
Direction N
Rooms
Other Rooms 1
Basement Separate/Exterior Entry, Finished, Suite, Walk-Out
Interior
Interior Features See Remarks, Separate Entrance
Heating Natural Gas, None
Cooling None
Flooring Carpet, Ceramic Tile, Laminate
Fireplaces Number 1
Fireplaces Type Electric
Appliance Dishwasher, Dryer, Electric Stove, Range Hood, Refrigerator, See Remarks, Washer
Laundry In Basement, Main Level
Exterior
Parking Features Double Garage Attached
Garage Spaces 2.0
Garage Description Double Garage Attached
Fence Fenced
Community Features Park, Playground, Schools Nearby, Shopping Nearby, Sidewalks, Street Lights
Roof Type Asphalt Shingle
Porch Balcony(s), Other
Lot Frontage 37.73
Total Parking Spaces 4
Building
Lot Description Back Yard, Landscaped, Level, Private, See Remarks
Foundation Poured Concrete
Architectural Style 2 Storey
Level or Stories Two
Structure Type Stone,Stucco,Wood Frame
Others
Restrictions None Known
Tax ID 76742058
Ownership Private
Read Less



