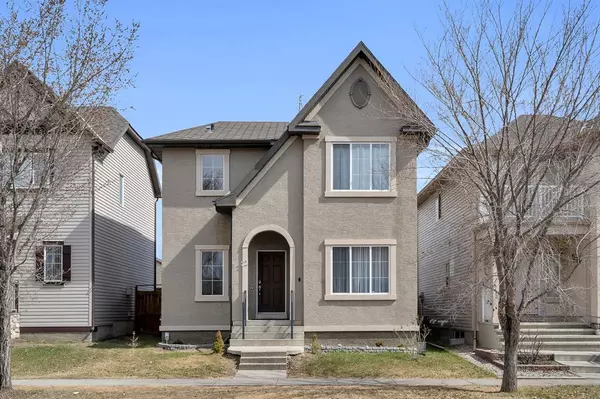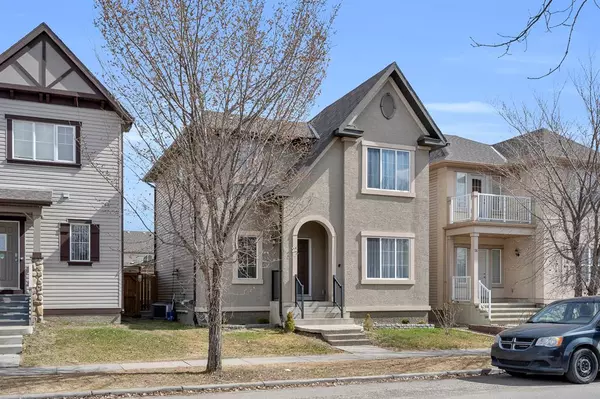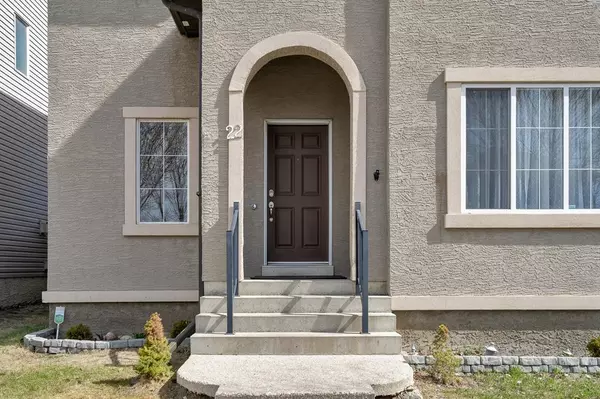For more information regarding the value of a property, please contact us for a free consultation.
22 Elgin Meadows WAY SE Calgary, AB T2Z0B7
Want to know what your home might be worth? Contact us for a FREE valuation!

Our team is ready to help you sell your home for the highest possible price ASAP
Key Details
Sold Price $600,000
Property Type Single Family Home
Sub Type Detached
Listing Status Sold
Purchase Type For Sale
Square Footage 1,777 sqft
Price per Sqft $337
Subdivision Mckenzie Towne
MLS® Listing ID A2043888
Sold Date 05/09/23
Style 2 Storey
Bedrooms 3
Full Baths 3
Half Baths 1
HOA Fees $18/ann
HOA Y/N 1
Originating Board Calgary
Year Built 2007
Annual Tax Amount $3,456
Tax Year 2022
Lot Size 3,810 Sqft
Acres 0.09
Property Description
Welcome to this BEAUTIFUL 2 STOREY HOME with over 2500 Square Feet of DEVELOPED LIVING SPACE, FULLY DEVELOPED BASEMENT and OVERSIZED DOUBLE DETACHED GARAGE. Located in Elgin Meadows at McKenzie Towne this well maintained home will capture your heart! With three fully finished levels, it offers MAXIMUM LIVING SPACE in a fantastic community. As you enter, you'll be greeted by a foyer leading to a front living room, open floor plan featuring 9 ft CEILINGS, warm rich hardwood flooring and a cozy corner GAS FIREPLACE in the family room. The kitchen is complete with central island, QUARTZ COUNTERTOPS, EXTENDED CABINETS, GAS RANGE, UPGRADED STAINLESS STEEL APPLIANCES, and corner pantry. A bank of windows invites an abundance of NATURAL LIGHT, creating a bright and welcoming atmosphere. The upper level features UPGRADED LAMINATE FLOORING, a sizable master bedroom with a BEAUTIFUL UPGRADED ENSUITE and ample room in the walk-in closet. The second floor is complete with 3 bedrooms and a 3 piece main bathroom with a nicely finished LARGE TILED SHOWER. Downstairs the spacious family room includes lovely built-ins, making it an ideal entertainment area with a wet bar that is perfect for entertaining friends and family. The lower level bathroom creates a relaxing SPA LIKE ATMOSPHERE with UPGRADED SHOWER complete with rain showerhead and lighting. Rounding out the lower level is a finished flex room that could also be used as a guest bedroom or office making it a great addition to the home. The STUCCO FRONT EXTERIOR with a unique elevation offers an aesthetic charm to your new home on this QUIET STREET. The fully fenced and landscaped yard is great for relaxing, barbequing, or entertaining your guests. With CENTRAL AIR CONDITIONING you will feel comfortable on those hot summer days and sleep well in the evenings. This home is close to High Street, shopping, South Health Campus, Mahogany Village Market, and all amenities, including schools and public transport. With parks, ponds, and pathways, you will also have quick access to 52nd Street, Stony Trail, and Deerfoot. Perfect for a growing family looking for a great place to call home. DON'T MISS THIS WONDERFUL HOME! BOOK YOUR SHOWING TODAY...
Location
Province AB
County Calgary
Area Cal Zone Se
Zoning R-1N
Direction SW
Rooms
Basement Finished, Full
Interior
Interior Features Ceiling Fan(s), High Ceilings, Quartz Counters
Heating Forced Air, Natural Gas
Cooling None
Flooring Carpet, Ceramic Tile, Hardwood, Laminate
Fireplaces Number 1
Fireplaces Type Gas, Living Room
Appliance Central Air Conditioner, Dishwasher, Dryer, Garage Control(s), Gas Stove, Microwave Hood Fan, Refrigerator, Washer, Window Coverings
Laundry Main Level
Exterior
Garage Double Garage Detached
Garage Spaces 2.0
Garage Description Double Garage Detached
Fence Fenced
Community Features Park, Playground, Schools Nearby, Shopping Nearby
Amenities Available Other
Roof Type Asphalt Shingle
Porch Deck
Lot Frontage 34.12
Total Parking Spaces 2
Building
Lot Description Back Lane, Landscaped, Rectangular Lot
Foundation Poured Concrete
Architectural Style 2 Storey
Level or Stories Two
Structure Type Stucco,Vinyl Siding,Wood Frame
Others
Restrictions None Known
Tax ID 76312847
Ownership Private
Read Less
GET MORE INFORMATION




