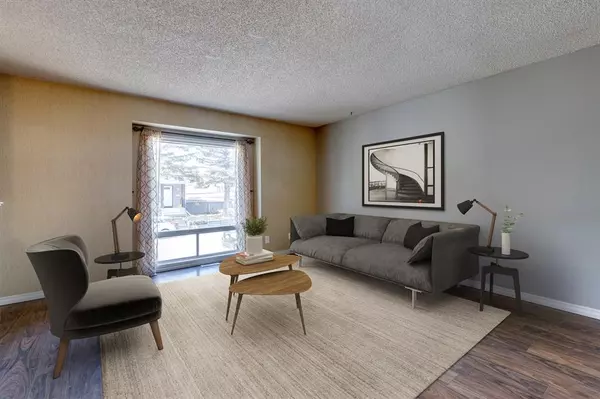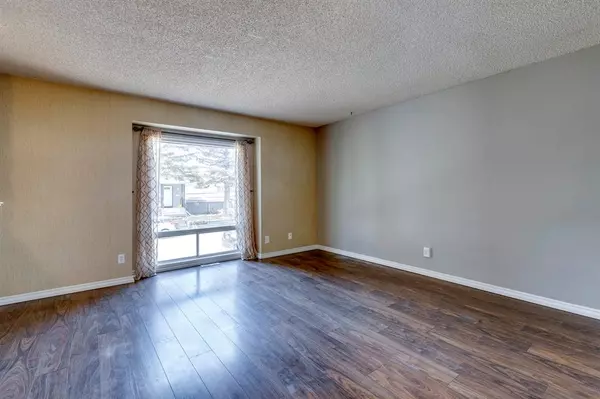For more information regarding the value of a property, please contact us for a free consultation.
8 Taraglen RD NE Calgary, AB T3J 2S1
Want to know what your home might be worth? Contact us for a FREE valuation!

Our team is ready to help you sell your home for the highest possible price ASAP
Key Details
Sold Price $445,000
Property Type Single Family Home
Sub Type Detached
Listing Status Sold
Purchase Type For Sale
Square Footage 847 sqft
Price per Sqft $525
Subdivision Taradale
MLS® Listing ID A2037770
Sold Date 05/09/23
Style Bi-Level
Bedrooms 3
Full Baths 2
Originating Board Calgary
Year Built 1983
Annual Tax Amount $2,477
Tax Year 2022
Lot Size 3,266 Sqft
Acres 0.07
Property Description
FRESHLY PAINTED INTERIOR...both up and down! BRAND SPANKIN' NEW main floor KITCHEN APPLIANCES! UPDATED main bathroom! RICH with amenities, the community of Taradale brings you conveniently close to all that you need! Schools, transit, parks, restaurants galore, cafes, grocery stores, shopping of all kinds - and ample city services. With NEWER VINYL SIDING and SHINGLES...just months old, this AIR CONDITIONED bi-level is the BOMB! Afternoon sun enters in through a big west facing picture window, highlighting wide plank flooring, as it moves through the living room to the bright dining area and kitchen. Continue down the hall to the primary and second bedrooms. The SEPARATE - upstairs LAUNDRY and 4 piece bath complete this level. INVESTORS and NEW HOME BUYERS alike, will appreciate the LOWER LEVEL SUITE (illegal). LIVE UP and RENT DOWN! With SIDE ENTRANCE ACCESS - this attractive flat, also features wide plank flooring, a modern well equipped kitchen - highlighted with stylish wood block counter tops, a cozy carpeted living room and den, a large bedroom with big bright windows, and finishing with a 4 piece bath and SEPARATE LAUNDRY. The LOW MAINTENANCE, fully fenced back yard features a large CONCRETE PATIO space and walkways. BONUS - an OVERSIZED DOUBLE DETACHED GARAGE! Concrete alley too! BoOm!
Location
Province AB
County Calgary
Area Cal Zone Ne
Zoning R-2
Direction W
Rooms
Basement Separate/Exterior Entry, Finished, Full, Suite
Interior
Interior Features Separate Entrance
Heating Forced Air, Natural Gas
Cooling Central Air
Flooring Carpet, Ceramic Tile, Laminate
Appliance Central Air Conditioner, Dishwasher, Electric Stove, Garage Control(s), Range Hood, Refrigerator, Washer/Dryer Stacked, Window Coverings
Laundry Lower Level, Main Level
Exterior
Parking Features Double Garage Detached, Garage Door Opener, Garage Faces Rear, Oversized, Secured
Garage Spaces 2.0
Garage Description Double Garage Detached, Garage Door Opener, Garage Faces Rear, Oversized, Secured
Fence Fenced
Community Features Park, Playground, Schools Nearby, Shopping Nearby
Roof Type Asphalt Shingle
Porch Patio
Lot Frontage 31.53
Exposure W
Total Parking Spaces 2
Building
Lot Description Back Lane, Front Yard, Paved, Rectangular Lot
Foundation Poured Concrete
Architectural Style Bi-Level
Level or Stories Bi-Level
Structure Type Brick,Vinyl Siding,Wood Frame
Others
Restrictions None Known
Tax ID 76844150
Ownership Private
Read Less



