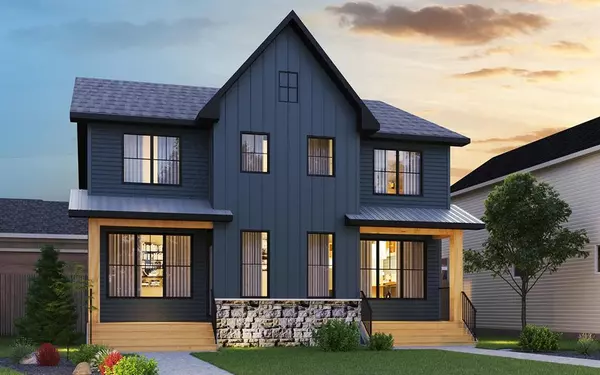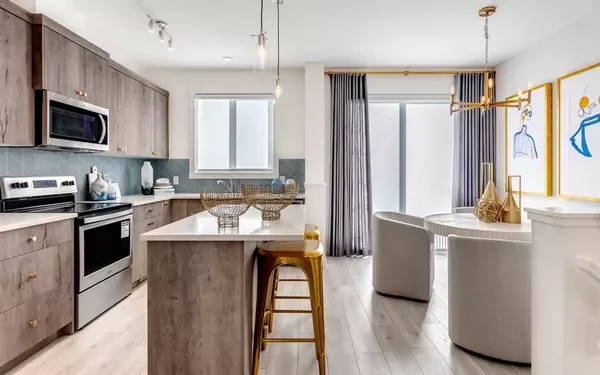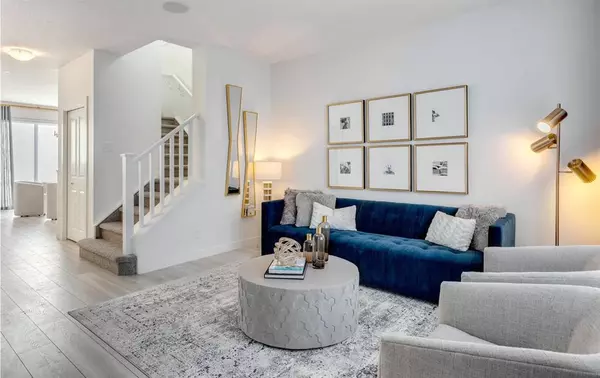For more information regarding the value of a property, please contact us for a free consultation.
69 Herron Mews NE Calgary, AB T3P 1Y1
Want to know what your home might be worth? Contact us for a FREE valuation!

Our team is ready to help you sell your home for the highest possible price ASAP
Key Details
Sold Price $511,040
Property Type Single Family Home
Sub Type Semi Detached (Half Duplex)
Listing Status Sold
Purchase Type For Sale
Square Footage 1,396 sqft
Price per Sqft $366
Subdivision Livingston
MLS® Listing ID A2031770
Sold Date 05/09/23
Style 2 Storey,Side by Side
Bedrooms 3
Full Baths 2
Half Baths 1
HOA Fees $35/ann
HOA Y/N 1
Originating Board Calgary
Year Built 2023
Lot Size 2,397 Sqft
Acres 0.06
Property Description
Welcome to the luxurious Linden 2 built by Brookfield Residential in the fantastic community of Livingston! Here are 5 amazing reasons to buy this home: Alberta New Home Warranty, Award winning builder, fantastic layout, Hoodfan Kitchen Option, and durable finishes! This home is expected to be done between May and July of 2023, which means you can be in and enjoying the rest of summer with your Alberta New Home Warranty! With a beautiful and well thought out main floor, you will have no shortage of opportunities to enjoy the space. The kitchen boasts a large pantry and separate island that can double as either an eating bar or as a spot to display foods at a party. Even with the island in place, you will have space for your dining table. This main floor is rounded off by the spacious living room, and has no shortage of storage with 2 separate closets on the main floor. Heading up the staircase, you will find 3 bedrooms complete with a laundry room. The Brookfield team made sure to add the Ensuite option to the upper floor, with a standing shower and dual vanity, getting ready in the morning will be easy! This home also has a built-in side entry to the basement, so future development is possible! The flooring is all durable LVP, Tile, and Carpet, no more grimacing when the couch is moved! ***All photos are from the showhome and do not represent the property for sale.
Location
Province AB
County Calgary
Area Cal Zone N
Zoning R-G
Direction SE
Rooms
Other Rooms 1
Basement Full, Unfinished
Interior
Interior Features High Ceilings, Kitchen Island, No Animal Home, No Smoking Home, Pantry, Vinyl Windows, Walk-In Closet(s)
Heating Forced Air, Natural Gas
Cooling None
Flooring Carpet, Tile, Vinyl
Appliance Dishwasher, Microwave, Range, Range Hood, Refrigerator, Washer/Dryer Stacked
Laundry Upper Level
Exterior
Parking Features Alley Access, Parking Pad
Garage Description Alley Access, Parking Pad
Fence None
Community Features Playground, Sidewalks, Street Lights
Amenities Available Playground
Roof Type Asphalt Shingle
Porch Front Porch
Lot Frontage 22.15
Exposure SE
Total Parking Spaces 2
Building
Lot Description Back Lane, Back Yard, Front Yard, Interior Lot
Foundation Poured Concrete
Architectural Style 2 Storey, Side by Side
Level or Stories Two
Structure Type Vinyl Siding,Wood Frame
New Construction 1
Others
Restrictions None Known
Ownership Private
Read Less



