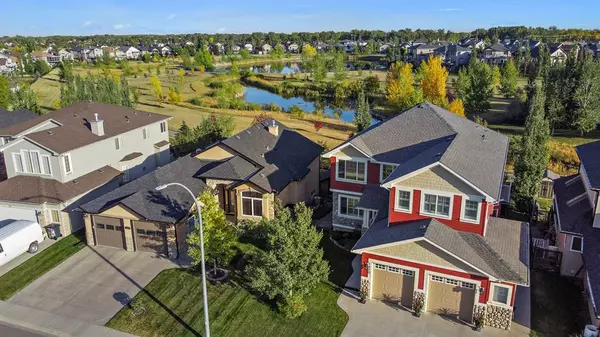For more information regarding the value of a property, please contact us for a free consultation.
1820 High Park BLVD NW High River, AB T1V 1Z8
Want to know what your home might be worth? Contact us for a FREE valuation!

Our team is ready to help you sell your home for the highest possible price ASAP
Key Details
Sold Price $720,000
Property Type Single Family Home
Sub Type Detached
Listing Status Sold
Purchase Type For Sale
Square Footage 2,951 sqft
Price per Sqft $243
Subdivision Highwood Lake
MLS® Listing ID A2022103
Sold Date 05/09/23
Style 2 Storey
Bedrooms 4
Full Baths 2
Half Baths 1
Originating Board Calgary
Year Built 2007
Annual Tax Amount $5,425
Tax Year 2022
Lot Size 7,127 Sqft
Acres 0.16
Property Description
Rarely does an incredible 2 storey walkout home like this come available on Highwood Lake! Over 4,100 sq ft of developed living space with incredible lake views featuring a large front foyer with walk-through closet to garage entrance, main floor office, hardwood flooring, 9' ceilings, formal dining room, large living room flooded with natural light, gas fireplace, huge kitchen with stainless appliances and a dinette off the kitchen to soak in the views over breakfast! Large deck off the kitchen with more stunning views of Highwood Lake, large remote awning and heater so you can enjoy the amazing sunsets! Upper level has a large bonus room, laundry room, two kids bedrooms, 4-piece bath and a huge primary bedroom complete with sitting room overlooking the lake, 5-piece ensuite and walk-in closet. Basement was professionally developed in 2019 with all permits and features a massive rec room for the kids, 4th bedroom, storage room that is roughed-in for future bathroom and access to the lower private covered patio and backyard. Amazing home with central AC, two newer furnaces, water softener, oversized double garage and much more! Original owner and meticulously kept, this home is one that is sure to impress and won't last long so call today for your private showing.
Location
Province AB
County Foothills County
Zoning TND
Direction NW
Rooms
Basement Finished, Walk-Out
Interior
Interior Features Bathroom Rough-in, Breakfast Bar, Built-in Features, Ceiling Fan(s), Closet Organizers, Double Vanity, High Ceilings, Kitchen Island, Laminate Counters, No Animal Home, No Smoking Home, Pantry, Recessed Lighting, Soaking Tub, Storage, Vinyl Windows
Heating Forced Air
Cooling Central Air
Flooring Carpet, Hardwood, Tile
Fireplaces Number 1
Fireplaces Type Gas
Appliance Central Air Conditioner, Dishwasher, Dryer, Electric Range, Microwave, Range Hood, Refrigerator, Washer
Laundry Upper Level
Exterior
Garage Double Garage Attached, Driveway, Oversized
Garage Spaces 2.0
Garage Description Double Garage Attached, Driveway, Oversized
Fence Cross Fenced, Fenced
Community Features Fishing, Golf, Lake, Park, Playground, Schools Nearby, Shopping Nearby, Sidewalks, Street Lights
Roof Type Asphalt Shingle
Porch Awning(s), Deck
Lot Frontage 49.41
Total Parking Spaces 4
Building
Lot Description Back Yard, Backs on to Park/Green Space, Lake, Front Yard, Lawn, Gentle Sloping, Landscaped, Street Lighting, Private, Rectangular Lot, Sloped Down
Foundation Poured Concrete
Architectural Style 2 Storey
Level or Stories Two
Structure Type Stone,Vinyl Siding,Wood Frame
Others
Restrictions Utility Right Of Way
Tax ID 77129197
Ownership Private
Read Less
GET MORE INFORMATION




