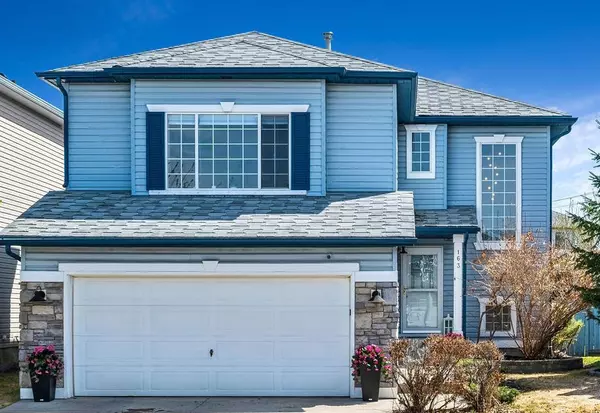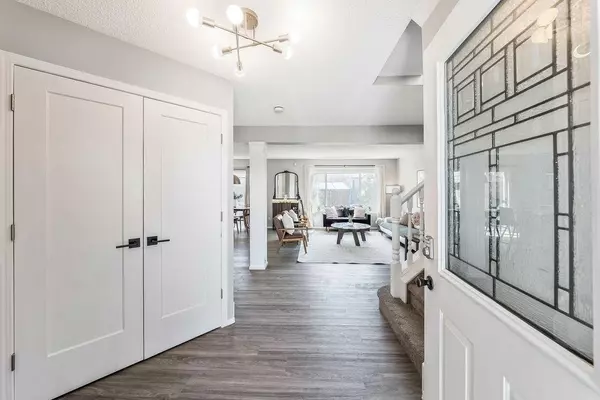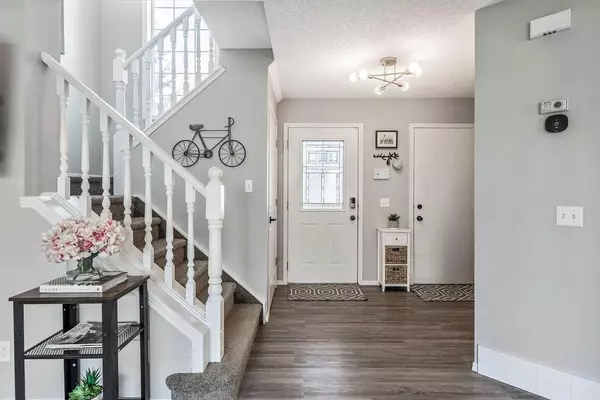For more information regarding the value of a property, please contact us for a free consultation.
163 Chaparral Common SE Calgary, AB T2X3N7
Want to know what your home might be worth? Contact us for a FREE valuation!

Our team is ready to help you sell your home for the highest possible price ASAP
Key Details
Sold Price $690,000
Property Type Single Family Home
Sub Type Detached
Listing Status Sold
Purchase Type For Sale
Square Footage 1,743 sqft
Price per Sqft $395
Subdivision Chaparral
MLS® Listing ID A2044738
Sold Date 05/09/23
Style 2 Storey
Bedrooms 4
Full Baths 3
Half Baths 1
HOA Fees $29/ann
HOA Y/N 1
Originating Board Calgary
Year Built 1998
Annual Tax Amount $3,088
Tax Year 2022
Lot Size 4,359 Sqft
Acres 0.1
Property Description
This is THE ONE you have been waiting for! Located in the highly desirable LAKE community of Chaparral. This gorgeous, 4 BEDROOM/ 4 BATH, FULLY-FINISHED 2-Storey home has OVER 2300 sq ft of developed living space and is tucked in on a QUIET cul-de-sac AND is only 1 block from the lake entrance and steps from a beautiful park and playground. The main floor is open and bright and features a stunning NEW kitchen design complete with extended QUARTZ counters, TONS of cabinets w/ under cabinet lighting, beverage fridge, built-in wine rack and a large gorgeous QUARTZ island. Cozy up in the living room after dinner, catch up with your family then head outside for a relaxing soak in your hot tub and let the stress of your day melt away! Beautiful stainless steel appliance package and pantry complete the kitchen. Convenient main floor laundry and a lovely renovated 2 PIECE BATH complete the main floor.
Head upstairs and you will find a MASSIVE BONUS ROOM w/ GAS FIREPLACE, vaulted ceilings, huge windows and sliding PRIVACY DOORS (perfect space for home gym, office, playroom or even additional bedroom). There are 3 BEDROOMS on the upper floor including a LARGE primary master bedroom with BLACKOUT BLINDS and a STUNNING newly renovated 4 PIECE EN-SUITE including new flooring, QUARTZ counters, toilet and vanity. There is also a perfect-sized walk-in closet for all your things. 2 additional bedrooms and a lovely, newly renovated 4 PIECE main bathroom complete the upper level.
Head downstairs and you will find a beautiful FULLY DEVELOPED basement complete with DRY BAR and BEVERAGE FRIDGE, cozy recreation room with FIREPLACE, BEDROOM/FLEX ROOM and a 3 PIECE BATHROOM w/ SHOWER. Perfect for guests or older children. There is also TONS of room for storage.
Head outside to a HUGE and BRIGHT, SOUTH facing PRIVATE backyard oasis complete with PRIVATE HOT TUB area, floating deck, trampoline, gazebos, shed with power (perfect for playhouse or workshop) and GAS HOOKUP for those awesome summer BBQ's. There is also a large fenced DOG RUN and PAVED back alley behind you (no sharing your back fence with neighbours!).
The OVERSIZED DOUBLE garage is insulated and features a new HEATED OFFICE/HOBBY ROOM. Perfect if you work from home and want a separate, quiet work area. TONS of room for extra storage and the FRIDGE and FREEZER in the garage are also included. Great for those large grocery shops and extra beverages.
Other features of this amazing home: AIR CONDITIONING and CENTRAL VAC. Furniture negotiable. Enjoy YEAR-ROUND family fun at the LAKE including swimming, boating, fishing, tennis, skating and so much more! Close to TONS of amenities, schools, shopping and transit. Don't miss this one. Book a showing today!
Location
Province AB
County Calgary
Area Cal Zone S
Zoning R-1
Direction N
Rooms
Other Rooms 1
Basement Finished, Full
Interior
Interior Features Central Vacuum, Chandelier, Dry Bar, High Ceilings, Kitchen Island, No Smoking Home, Open Floorplan, Pantry, Quartz Counters, See Remarks, Storage, Walk-In Closet(s)
Heating Forced Air, Natural Gas
Cooling Central Air
Flooring Carpet, See Remarks, Vinyl Plank
Fireplaces Number 2
Fireplaces Type Electric, Gas
Appliance Bar Fridge, Central Air Conditioner, Dishwasher, Dryer, Electric Stove, Freezer, Garage Control(s), Garburator, Microwave Hood Fan, Refrigerator, See Remarks, Washer, Window Coverings
Laundry Laundry Room, Main Level
Exterior
Parking Features Double Garage Attached, Driveway
Garage Spaces 2.0
Garage Description Double Garage Attached, Driveway
Fence Fenced
Community Features Fishing, Lake, Park, Playground, Schools Nearby, Shopping Nearby, Sidewalks, Street Lights, Tennis Court(s)
Amenities Available Beach Access, Clubhouse, Park, Party Room, Playground, Racquet Courts, Recreation Facilities
Roof Type Asphalt Shingle
Porch Deck, Enclosed, Patio, See Remarks
Lot Frontage 24.94
Total Parking Spaces 4
Building
Lot Description Back Lane, Back Yard, Cul-De-Sac, Dog Run Fenced In, Gazebo, Lawn, Landscaped, Many Trees, Street Lighting, Yard Lights, Pie Shaped Lot, Private, Secluded, See Remarks
Foundation Poured Concrete
Architectural Style 2 Storey
Level or Stories Two
Structure Type Stone,Vinyl Siding,Wood Frame
Others
Restrictions None Known
Tax ID 76488855
Ownership REALTOR®/Seller; Realtor Has Interest
Read Less



