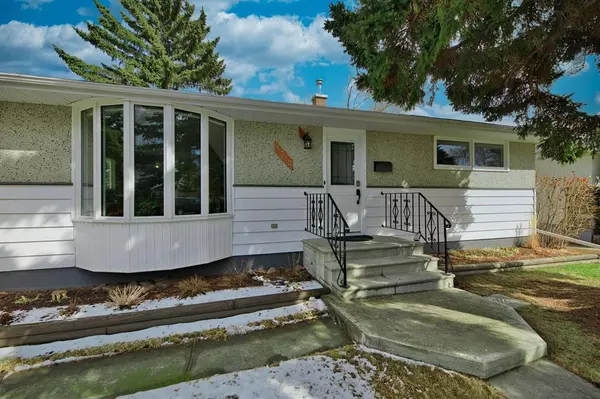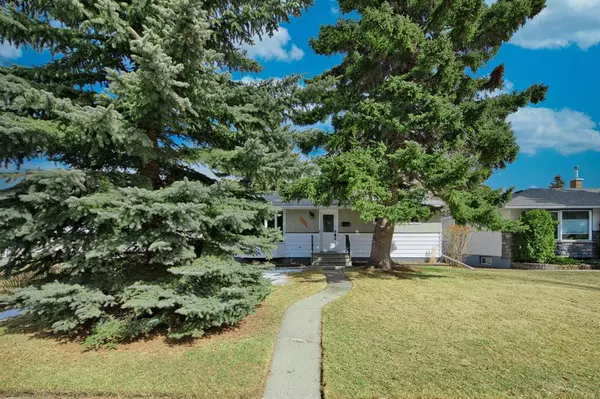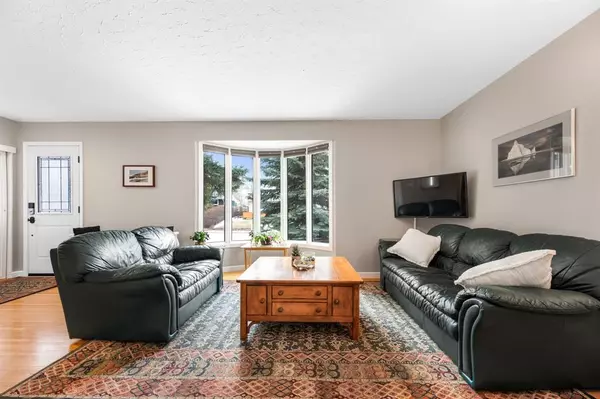For more information regarding the value of a property, please contact us for a free consultation.
3312 46 ST SW Calgary, AB T3E 3W8
Want to know what your home might be worth? Contact us for a FREE valuation!

Our team is ready to help you sell your home for the highest possible price ASAP
Key Details
Sold Price $624,900
Property Type Single Family Home
Sub Type Detached
Listing Status Sold
Purchase Type For Sale
Square Footage 946 sqft
Price per Sqft $660
Subdivision Glenbrook
MLS® Listing ID A2039259
Sold Date 05/09/23
Style Bungalow
Bedrooms 4
Full Baths 2
Originating Board Calgary
Year Built 1958
Annual Tax Amount $3,403
Tax Year 2022
Lot Size 5,703 Sqft
Acres 0.13
Property Description
WELCOME TO THIS BEAUTIFULLY MAINTAINED AND WELL-LOCATED FAMILY HOME! 4 BEDROOMS, AND 2 BATHROOMS. This home shows pride of ownership throughout and it's ready for a new family to move in and enjoy but it also has tremendous future potential to be rebuilt due to its desirable location. Located within close proximity to public, separate, Christian schools, Optimist Arena and baseball diamonds. The main floor offers a bright entrance with hardwood flooring throughout, a bright living/dining room and a kitchen that features super clean two-tone cabinetry, a light colour backsplash and a bright kitchen sink area that looks out into the backyard. The main floor is completed with 2 bedrooms and a renovated 4 PC bathroom with a tub. The access to the basement is at the back of the house and you can walk on the newer carpet and access the laundry room and storage, a rec room, 2 bright bedrooms with upgraded windows and window wells and a comfortable 3 piece bathroom with a stand-up shower. The large and well-maintained backyard is level, and well looked after and it offers the very desirable RV PARKING area and shed. The double detached garage is truly a “man cave”; 27.1 x 25.1 ft, with higher ceilings, dual doors, heated, 220 power and some shelves and cabinets will stay. The front door and front window have been replaced, the Air conditioning is about 8 years old, and 9-year-old shingles are on the house. The shingles in the garage are the age of the garage, about 15 years old. Check out the 3D tour, photos and floor plans and call for a showing today!
Location
Province AB
County Calgary
Area Cal Zone W
Zoning R-C1
Direction W
Rooms
Basement Finished, Full
Interior
Interior Features Laminate Counters, No Smoking Home, See Remarks, Storage
Heating Forced Air, See Remarks
Cooling Central Air
Flooring Carpet, Hardwood, Linoleum, See Remarks
Appliance Dishwasher, Microwave, Refrigerator, Stove(s), Washer/Dryer
Laundry In Basement, See Remarks
Exterior
Parking Features Double Garage Detached
Garage Spaces 2.0
Garage Description Double Garage Detached
Fence Fenced
Community Features Park, Schools Nearby, Shopping Nearby, Sidewalks
Roof Type Asphalt Shingle
Porch See Remarks
Lot Frontage 49.98
Total Parking Spaces 2
Building
Lot Description Landscaped
Foundation Poured Concrete, See Remarks
Architectural Style Bungalow
Level or Stories One
Structure Type Concrete,Mixed,See Remarks,Stucco,Wood Frame
Others
Restrictions See Remarks
Tax ID 76575235
Ownership Private
Read Less



