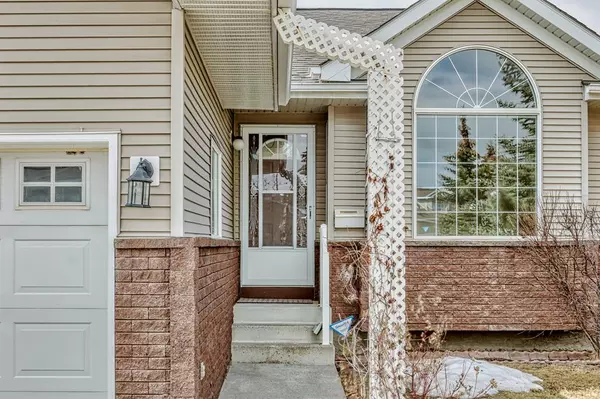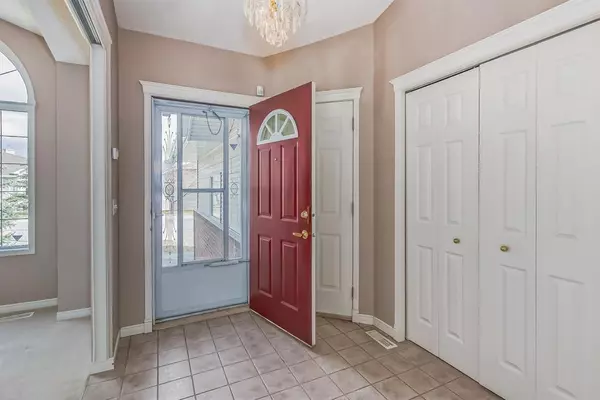For more information regarding the value of a property, please contact us for a free consultation.
66 Scotia LNDG NW Calgary, AB T3L 2K2
Want to know what your home might be worth? Contact us for a FREE valuation!

Our team is ready to help you sell your home for the highest possible price ASAP
Key Details
Sold Price $479,900
Property Type Single Family Home
Sub Type Semi Detached (Half Duplex)
Listing Status Sold
Purchase Type For Sale
Square Footage 1,210 sqft
Price per Sqft $396
Subdivision Scenic Acres
MLS® Listing ID A2037874
Sold Date 05/09/23
Style Bungalow,Side by Side
Bedrooms 1
Full Baths 2
Condo Fees $408
Originating Board Calgary
Year Built 1999
Annual Tax Amount $2,691
Tax Year 2022
Lot Size 5,629 Sqft
Acres 0.13
Property Description
OPEN HOUSE Sat Apr 22nd 12-2pm... Welcome home to this great 1 bedroom + den home in the lovely Scenic Acres Villas! As you enter you'll be greeted by a front den with a large window allowing for plenty of natural light. An open concept design is featured throughout spacious living room with gas fireplace, dining area and walk through kitchen with breakfast nook and pantry. The large primary bedroom offers a walk throught closet to the 4pc ensuite. A front attached 2 car garage, main floor laundry and another 4pc bath are also included. Basement is huge and ready for development! A lovely deck is ready to be enjoyed this summer and you will be located just minutes away from LRT, Parks, schools, shops and any amenities one may need! The perfect home for comfort and convenience.
Location
Province AB
County Calgary
Area Cal Zone Nw
Zoning R-C2
Direction NE
Rooms
Other Rooms 1
Basement Full, Unfinished
Interior
Interior Features Breakfast Bar, Open Floorplan, Pantry, Walk-In Closet(s)
Heating None
Cooling Central Air
Flooring Carpet, Linoleum
Fireplaces Number 1
Fireplaces Type Gas
Appliance Dishwasher, Dryer, Range Hood, Refrigerator, Stove(s), Washer, Window Coverings
Laundry Main Level
Exterior
Parking Features Double Garage Attached
Garage Spaces 2.0
Garage Description Double Garage Attached
Fence None
Community Features Park, Playground, Schools Nearby, Shopping Nearby
Amenities Available Other
Roof Type Asphalt Shingle
Porch Deck
Lot Frontage 47.28
Exposure NE
Total Parking Spaces 4
Building
Lot Description Landscaped
Foundation Poured Concrete
Architectural Style Bungalow, Side by Side
Level or Stories One
Structure Type Vinyl Siding,Wood Frame
Others
HOA Fee Include Maintenance Grounds,Professional Management,Reserve Fund Contributions,Snow Removal
Restrictions Easement Registered On Title,Pet Restrictions or Board approval Required,Restrictive Covenant-Building Design/Size,Restrictive Use Clause,See Remarks,Utility Right Of Way
Tax ID 76655023
Ownership Private
Pets Allowed Restrictions, Yes
Read Less



