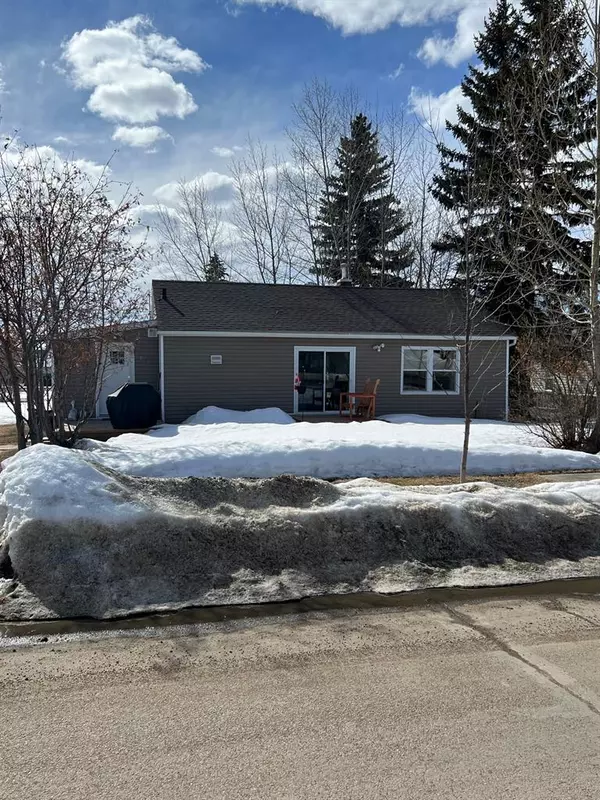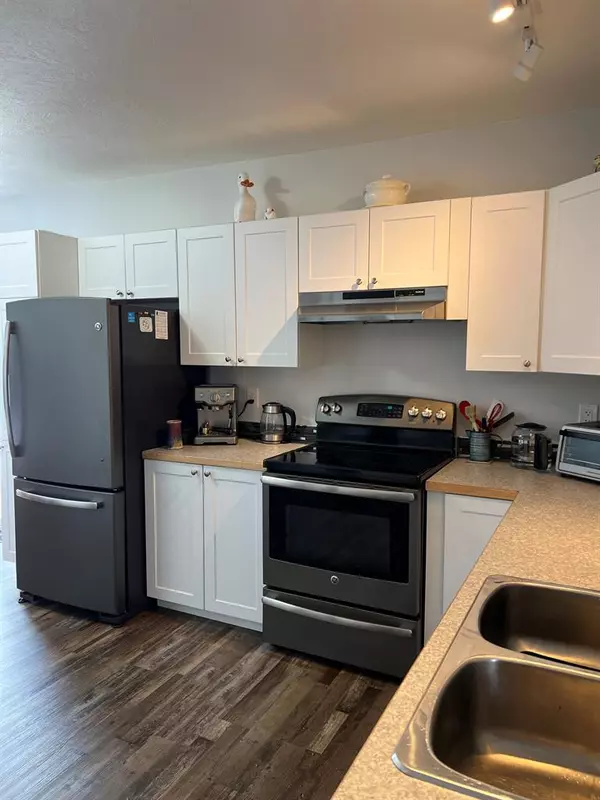For more information regarding the value of a property, please contact us for a free consultation.
1013 3rd Avenue Beaverlodge, AB T0H 0C0
Want to know what your home might be worth? Contact us for a FREE valuation!

Our team is ready to help you sell your home for the highest possible price ASAP
Key Details
Sold Price $165,000
Property Type Single Family Home
Sub Type Detached
Listing Status Sold
Purchase Type For Sale
Square Footage 972 sqft
Price per Sqft $169
MLS® Listing ID A2037515
Sold Date 05/09/23
Style Bungalow
Bedrooms 2
Full Baths 1
Originating Board Grande Prairie
Year Built 1950
Annual Tax Amount $1,828
Tax Year 2022
Lot Size 8,400 Sqft
Acres 0.19
Property Description
Completely renovated two-bedroom, one-bathroom home on a double lot in Beaverlodge. Updates feature new paint, trim, vinyl plank flooring, drywall and new wall insulation. New kitchen cabinets and counters, updated bathroom, new front door landing with new interior and exterior doors. New lights, new wiring with 100 amp panel, new furnace, 80% new plumbing and 3-year-old hot water tank. Outside features new siding, soffit, fascia, new shingles and a new deck. The kitchen, living room and dining area are an open concept layout with 2 sizeable bedrooms and a freshly renovated 4 piece bathroom with tile shower surround. The main floor laundry is conveniently located in the large front entry. The yard is a double lot with a storage shed and back alley access with room to build a garage.
Location
Province AB
County Grande Prairie No. 1, County Of
Zoning Residential
Direction NE
Rooms
Basement Crawl Space, Partial
Interior
Interior Features Laminate Counters, Open Floorplan
Heating Forced Air, Natural Gas
Cooling None
Flooring Vinyl Plank
Appliance Dishwasher, Electric Stove, Refrigerator, Washer/Dryer
Laundry Main Level
Exterior
Parking Features RV Access/Parking
Garage Description RV Access/Parking
Fence None
Community Features None
Roof Type Asphalt Shingle
Porch None
Lot Frontage 70.0
Total Parking Spaces 5
Building
Lot Description Back Lane, Back Yard, Many Trees
Foundation Poured Concrete
Architectural Style Bungalow
Level or Stories One
Structure Type Wood Frame
Others
Restrictions None Known
Tax ID 77486512
Ownership Private
Read Less



