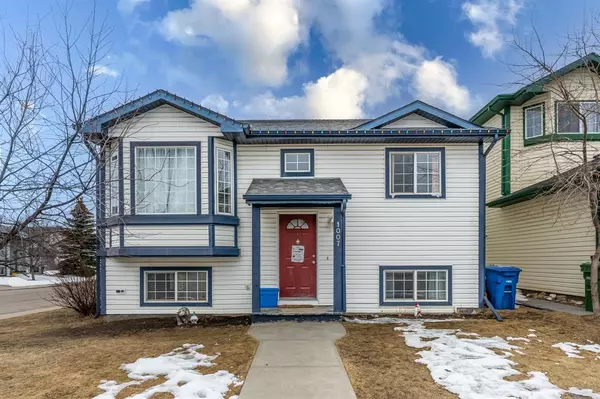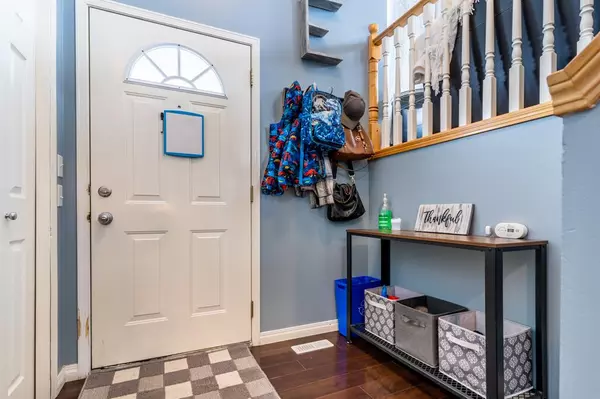For more information regarding the value of a property, please contact us for a free consultation.
1007 Creek Springs Rise NW Airdrie, AB T4B 2R6
Want to know what your home might be worth? Contact us for a FREE valuation!

Our team is ready to help you sell your home for the highest possible price ASAP
Key Details
Sold Price $456,800
Property Type Single Family Home
Sub Type Detached
Listing Status Sold
Purchase Type For Sale
Square Footage 1,019 sqft
Price per Sqft $448
Subdivision Silver Creek
MLS® Listing ID A2038516
Sold Date 05/09/23
Style Bi-Level
Bedrooms 4
Full Baths 2
Originating Board Calgary
Year Built 2001
Annual Tax Amount $2,531
Tax Year 2022
Lot Size 4,202 Sqft
Acres 0.1
Lot Dimensions See RPR with compliance in supplements
Property Description
As rare as finding that last Easter Egg..... Great Silver Creek corner property backing west onto park. Perfect for your young, growing family this unique bi-level offers a very bright open floorplan combined with a large fenced yard, perfectly-sized deck and room to build a garage if needed with direct access onto Silver Springs Way. With vaulted ceilings and large windows, natural light pours into this smartly designed, fully finished bi-level home. Take the virtual tour and experience the functionality and warmth of a layout that checks all the boxes for what you need. Large primary bedroom with his/hers closets, 4 pc. bath, 2 more bedrooms as well as an open concept kitchen / dining / living area complete the main level. Down a half flight of stairs from the vaulted entry you will find a massive rec room/family room, a huge bright 4th bedroom, 3 pc. bathroom and a 150 sq.ft. combined utility / laundry / storage room. Home is well cared for and has newer dishwasher and range in the kitchen. Enjoy walks on nearby pathways that follow Nose Creek through the Nature Preserve/Regional Park. Easy access to shopping and schools close by.... and getting to the QE2 is a breeze with a quick run down Veterans Blvd.
Location
Province AB
County Airdrie
Zoning R1
Direction E
Rooms
Basement Finished, Full
Interior
Interior Features High Ceilings, Pantry, Storage, Vaulted Ceiling(s), Vinyl Windows
Heating Mid Efficiency, Forced Air, Natural Gas
Cooling None
Flooring Carpet, Ceramic Tile, Laminate, Linoleum
Appliance Dishwasher, Dryer, Electric Range, Gas Water Heater, Range Hood, Refrigerator, Washer, Window Coverings
Laundry Laundry Room, Lower Level
Exterior
Garage None, See Remarks
Garage Description None, See Remarks
Fence Fenced
Community Features Park, Playground, Schools Nearby, Shopping Nearby, Sidewalks, Street Lights
Roof Type Asphalt Shingle
Porch Deck
Lot Frontage 44.88
Parking Type None, See Remarks
Exposure E
Building
Lot Description Back Yard, Backs on to Park/Green Space, City Lot, Corner Lot, Lawn, No Neighbours Behind, Irregular Lot, Landscaped, Level, Street Lighting
Building Description Vinyl Siding,Wood Frame, small shed
Foundation Poured Concrete
Architectural Style Bi-Level
Level or Stories Bi-Level
Structure Type Vinyl Siding,Wood Frame
Others
Restrictions Utility Right Of Way
Tax ID 78818537
Ownership Private
Read Less
GET MORE INFORMATION




