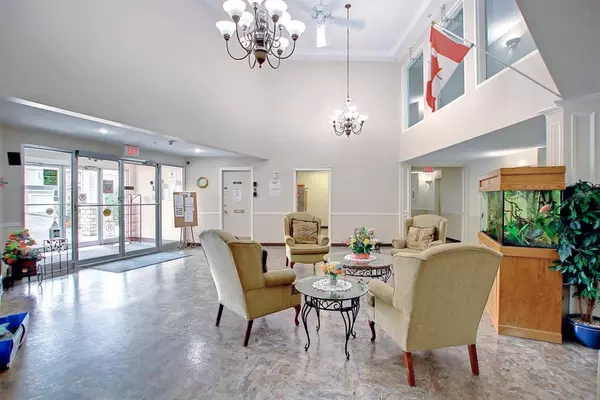For more information regarding the value of a property, please contact us for a free consultation.
6818 Pinecliff GRV NE #3208 Calgary, AB T1Y 7L2
Want to know what your home might be worth? Contact us for a FREE valuation!

Our team is ready to help you sell your home for the highest possible price ASAP
Key Details
Sold Price $156,000
Property Type Condo
Sub Type Apartment
Listing Status Sold
Purchase Type For Sale
Square Footage 815 sqft
Price per Sqft $191
Subdivision Pineridge
MLS® Listing ID A2038798
Sold Date 05/09/23
Style Low-Rise(1-4)
Bedrooms 1
Full Baths 1
Condo Fees $580/mo
Originating Board Calgary
Year Built 2001
Annual Tax Amount $865
Tax Year 2022
Property Description
Welcome home to the bright and spacious "Kendal" at Legacy Estates Pineridge. This over-sized 1 bedroom second-floor unit is FRESHLY RENOVATED - with BRAND NEW Luxury Vinyl Tile FLOORING, FRESH PAINT, and NEW BASEBOARDS throughout. It offers 815 square feet of well laid-out living space and is one of only two units of this type in the complex. The open concept living space gives you room for all your living needs including space for a dining room area to host family and friends for dinner and a spot for your computer desk and big screen T.V. The kitchen area has great counter and cupboard space and boasts recently upgraded appliances including a glass top stove, large fridge, dishwasher, and an over the stove microwave. Energy efficient front load washer and dryer are conveniently located in the large walk-in laundry and storage room. The 4-piece bathroom is equipped with a standard sized tub with hand held shower head and safety bar. The spacious bedroom has a window overlooking the east side gazebo and common area. The balcony off the living room faces northeast and overlooks one of the two large green spaces that make up the grounds of the complex. This unit is beautifully finished, thoughtfully appointed, and move-in ready. It will not last long!
The well-maintained 118-unit three story complex is purpose built for active 55+ adults and has many convenient amenities and features including a hair salon, exercise room, and library featuring a gas fireplace. Additionally, there is a large activity and dining room with adjacent lounge that features billiards, shuffleboard, a puzzle table, and a 3-sided fireplace. This amazing space plays host to many special events open to residents and their guests including arts and crafts, bingos, cards, board games, or just visiting by the fire. The well-maintained exterior features two gazebos, benches, and picnic tables. Conveniently located close to shopping at Monterey Square, Village Square, and Sunridge Mall, the complex has visitor parking in front, and is walking distance to a convenience store and bus stop.
Location
Province AB
County Calgary
Area Cal Zone Ne
Zoning M-C1 d123
Direction E
Interior
Interior Features Ceiling Fan(s), Laminate Counters, No Animal Home, No Smoking Home, Open Floorplan
Heating Central, Radiant
Cooling Window Unit(s)
Flooring Carpet, Vinyl
Appliance Dishwasher, Dryer, Electric Range, Microwave, Microwave Hood Fan, Refrigerator, Washer
Laundry In Unit
Exterior
Parking Features None
Garage Description None
Community Features Park, Playground, Schools Nearby, Shopping Nearby, Sidewalks, Street Lights
Amenities Available Elevator(s), Fitness Center, Gazebo, Park, Parking, Party Room, Picnic Area, Snow Removal, Trash, Visitor Parking
Roof Type Asphalt Shingle
Porch Balcony(s)
Exposure E
Building
Story 3
Architectural Style Low-Rise(1-4)
Level or Stories Single Level Unit
Structure Type Stone,Vinyl Siding,Wood Frame
Others
HOA Fee Include Electricity,Heat,Maintenance Grounds,Professional Management,Reserve Fund Contributions,Sewer,Snow Removal,Trash,Water
Restrictions Adult Living
Ownership Private
Pets Allowed Restrictions, Yes
Read Less



