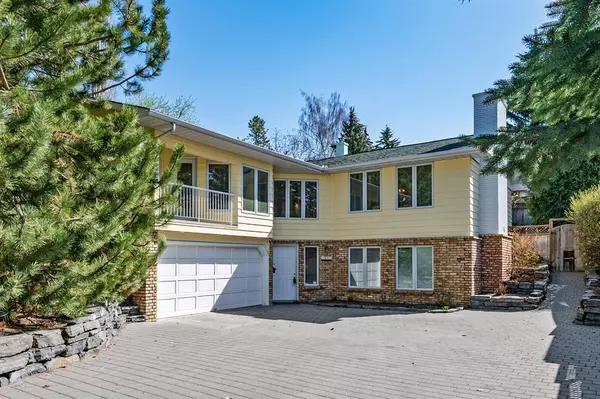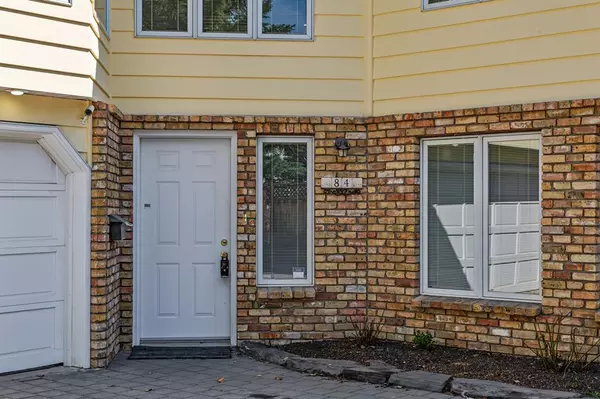For more information regarding the value of a property, please contact us for a free consultation.
84 Calandar RD NW Calgary, AB T2L 0P7
Want to know what your home might be worth? Contact us for a FREE valuation!

Our team is ready to help you sell your home for the highest possible price ASAP
Key Details
Sold Price $935,000
Property Type Single Family Home
Sub Type Detached
Listing Status Sold
Purchase Type For Sale
Square Footage 1,854 sqft
Price per Sqft $504
Subdivision Collingwood
MLS® Listing ID A2044628
Sold Date 05/09/23
Style Bungalow
Bedrooms 4
Full Baths 3
Originating Board Calgary
Year Built 1969
Annual Tax Amount $5,258
Tax Year 2022
Lot Size 7,179 Sqft
Acres 0.16
Property Description
A rare opportunity to own your new home in the highly sought-after community of Collingwood in Calgary! The brick exterior and massive driveway of this home immediately enhances the curb appeal of this property, setting it apart from others in the neighbourhood. You'll love pulling up to your home, greeted by the beautifully manicured landscaping. This stunning bungalow with a reverse walkout with almost 2,700 square feet of meticulously maintained living space and 5 spacious bedrooms . 2 on the main level and 3 on the lower level, making it ideal for a growing family or those who desire ample space for guests. A large foyer greets you to the lower level and the stylish curved staircase leads you to the open and airy sun filled main floor plan. The kitchen is complete with an island, perfect for meal preparation or casual dining, and newer Frigidaire stainless-steel built-in appliances that are sure to impress. And what's more, while you're in the kitchen, you can enjoy the beautiful view of the maturely tiered and fully landscaped gardens outside. The mudroom with pantry is just off the kitchen and is practical and convenient for storage, keeping your home organized and tidy. You'll also love the ceiling height brick fireplace adding warmth and character to the dining space. This is where your family and friends will gather while entertaining. The generously sized family room features stunning vaulted pine ceilings making this a perfect space to watch the newest release or your favourite sports team. The family room balcony is where you can enjoy your morning coffee or an evening drink while taking in the stunning views of the surrounding neighbourhood. The primary bedroom is large and luxurious, featuring a 3-piece ensuite for your comfort and privacy. Upstairs, newer carpets have been installed, providing a cozy, and inviting atmosphere. Completing this level is a 4-piece bathroom and the 2nd bedroom with hardwood flooring. 3 more bedrooms are on the lower level allowing for tons of flexibility for a home office, den, or gym. A 3-piece lower bathroom and tons of storage completes the lower level, making it perfect for guests or as an additional living space. Most of this home has been recently repainted including the flat surfaced ceilings. The roof was replaced in 2019, providing peace of mind while adding to the value of this home. Park in the oversized double car garage with ample space for your vehicles and storage. This home is in a prime location with walking distance to schools, and a close commute to downtown Calgary and easy access to the mountains. You'll love the convenient location, allowing you to enjoy all that Calgary has to offer!
Location
Province AB
County Calgary
Area Cal Zone Nw
Zoning R-C1
Direction W
Rooms
Other Rooms 1
Basement Finished, Walk-Out
Interior
Interior Features Beamed Ceilings, Ceiling Fan(s), Chandelier, High Ceilings, Kitchen Island, No Smoking Home, Pantry, See Remarks, Separate Entrance, Storage, Vaulted Ceiling(s)
Heating Forced Air, Natural Gas
Cooling None
Flooring Carpet, Ceramic Tile, Hardwood
Fireplaces Number 1
Fireplaces Type Brick Facing, Dining Room, See Remarks, Wood Burning
Appliance Dishwasher, Electric Cooktop, Garage Control(s), Humidifier, Microwave, Oven-Built-In, Refrigerator, See Remarks, Washer/Dryer, Window Coverings
Laundry Lower Level
Exterior
Parking Features Additional Parking, Double Garage Attached, Driveway, Interlocking Driveway
Garage Spaces 2.0
Garage Description Additional Parking, Double Garage Attached, Driveway, Interlocking Driveway
Fence Fenced
Community Features Golf, Park, Playground, Pool, Schools Nearby, Shopping Nearby, Sidewalks, Street Lights, Tennis Court(s), Walking/Bike Paths
Roof Type Asphalt Shingle
Porch Balcony(s), Patio, See Remarks
Lot Frontage 62.44
Exposure S
Total Parking Spaces 6
Building
Lot Description Back Yard, City Lot, Front Yard, Lawn, Garden, Interior Lot, Landscaped, Street Lighting, Private, Rectangular Lot, See Remarks, Treed
Foundation Poured Concrete
Architectural Style Bungalow
Level or Stories One
Structure Type Brick,See Remarks,Wood Frame
Others
Restrictions Utility Right Of Way
Tax ID 76375070
Ownership Private
Read Less



