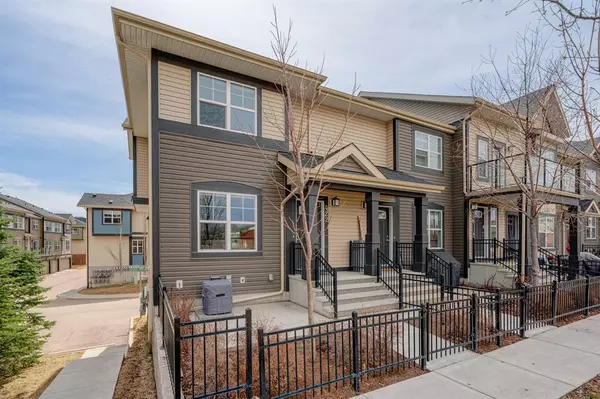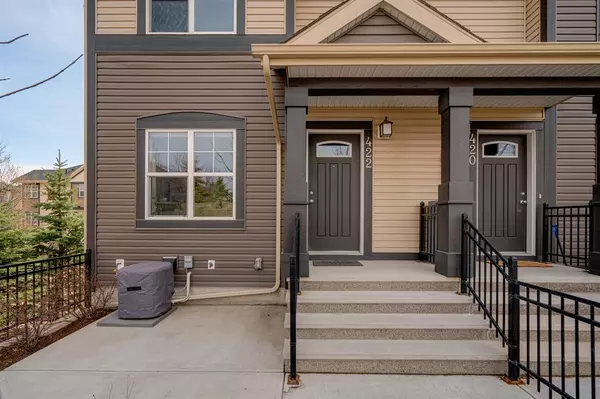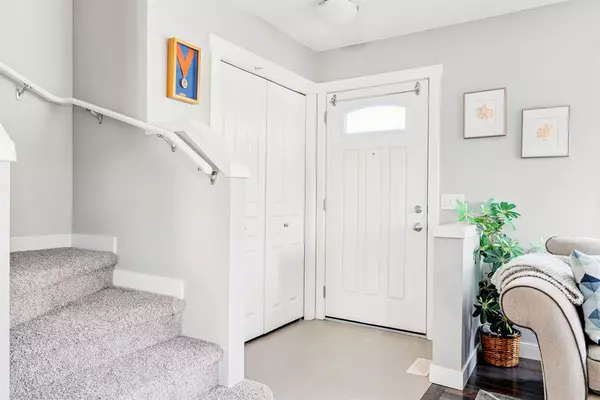For more information regarding the value of a property, please contact us for a free consultation.
422 McKenzie Towne SQ SE Calgary, AB T2Z 1E3
Want to know what your home might be worth? Contact us for a FREE valuation!

Our team is ready to help you sell your home for the highest possible price ASAP
Key Details
Sold Price $426,800
Property Type Townhouse
Sub Type Row/Townhouse
Listing Status Sold
Purchase Type For Sale
Square Footage 1,129 sqft
Price per Sqft $378
Subdivision Mckenzie Towne
MLS® Listing ID A2042938
Sold Date 05/09/23
Style 2 Storey
Bedrooms 2
Full Baths 2
Half Baths 1
Condo Fees $315
HOA Fees $18/ann
HOA Y/N 1
Originating Board Calgary
Year Built 2014
Annual Tax Amount $2,255
Tax Year 2022
Property Description
This stunning end-unit townhome is located in the heart of McKenzie Towne and features 2 bedrooms, 2.5 bathrooms, and over 1,100 square feet of developed living space. The main level offers an open-concept layout with walls of windows on 3 sides of the property that allow natural light to flow throughout the home all day. Hardwood flooring throughout the main level leads into the spacious kitchen that features a 9-foot quartz island with additional seating, upgraded stainless steel appliances, and full-height cabinetry. The kitchen overlooks the dining and living area, making this a great space to entertain friends and family. The main level is completed with a flex space, perfect for a home office, play area, or dining area if desired. A 2-piece bathroom completes the main level. The upper level features 2 primary bedrooms each complete with their own private ensuites and a laundry room. The first primary bedroom features a walk-in closet and a 3-piece ensuite with a walk-in shower. The second primary bedroom offers a walk-in closet, a 4-piece ensuite bathroom, and a spacious layout due to this unit's cantilevered bump-out - exclusive to a select few end units in the complex. Enjoy the summer months on your sunny West-facing patio that is fully fenced. This home is completed with central air conditioning (new last year) a partial basement, great for storage, and a double attached garage. Centrally located in the sought-after neighbourhood of McKenzie Towne, this home is within walking distance of countless amenities and offers quick access to main roads for easy commuting. This property has been immaculately kept and shows like-new!
Location
Province AB
County Calgary
Area Cal Zone Se
Zoning M-1
Direction NW
Rooms
Basement Partial, Unfinished
Interior
Interior Features Breakfast Bar, Kitchen Island, Open Floorplan, Pantry, Quartz Counters, Storage, Vinyl Windows, Walk-In Closet(s)
Heating Forced Air, Natural Gas
Cooling Central Air
Flooring Carpet, Hardwood, Tile
Appliance Dishwasher, Dryer, Garage Control(s), Microwave Hood Fan, Refrigerator, Stove(s), Wall/Window Air Conditioner, Washer
Laundry Upper Level
Exterior
Garage Double Garage Attached
Garage Spaces 2.0
Garage Description Double Garage Attached
Fence Fenced
Community Features Park, Playground, Schools Nearby, Shopping Nearby
Amenities Available None
Roof Type Asphalt Shingle
Porch Patio
Exposure NW
Total Parking Spaces 2
Building
Lot Description Landscaped
Foundation Poured Concrete
Architectural Style 2 Storey
Level or Stories Two
Structure Type Vinyl Siding,Wood Frame
Others
HOA Fee Include Common Area Maintenance,Insurance,Professional Management,Reserve Fund Contributions,Snow Removal
Restrictions None Known
Tax ID 76529442
Ownership Private
Pets Description Yes
Read Less
GET MORE INFORMATION




