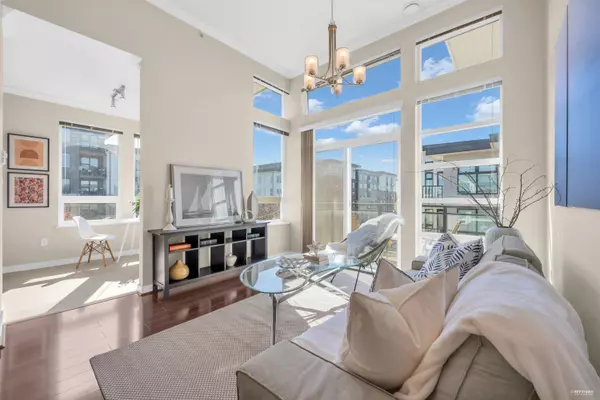For more information regarding the value of a property, please contact us for a free consultation.
9399 TOMICKI AVE #403 Richmond, BC V6X 0H6
Want to know what your home might be worth? Contact us for a FREE valuation!

Our team is ready to help you sell your home for the highest possible price ASAP
Key Details
Sold Price $820,000
Property Type Condo
Sub Type Apartment/Condo
Listing Status Sold
Purchase Type For Sale
Square Footage 1,033 sqft
Price per Sqft $793
Subdivision West Cambie
MLS Listing ID R2764872
Sold Date 04/30/23
Style 1 Storey,Corner Unit
Bedrooms 2
Full Baths 2
Maintenance Fees $453
Abv Grd Liv Area 1,033
Total Fin. Sqft 1033
Year Built 2011
Annual Tax Amount $2,121
Tax Year 2022
Property Description
Welcome to CamBridge Park! Is is a well developed community by Polygon with centre garden. This well maintained 2 bedroom SW corner unit features 10 feed high ceiling in living area, gourmet kitchen and breakfast area is separated from Living area which gives more quiet and convenience, great sun exposure, park view, functional floor plan, large balcony just perfect for barbecue and enjoyment. Step outside for community park and entertainment , Just few mins walk to shopping centre , Way-Mart, and other facilities. Don''t miss it
Location
Province BC
Community West Cambie
Area Richmond
Building/Complex Name V6X 0H6
Zoning RES
Rooms
Basement None
Kitchen 1
Separate Den/Office N
Interior
Interior Features ClthWsh/Dryr/Frdg/Stve/DW, Drapes/Window Coverings
Heating Baseboard, Electric
Heat Source Baseboard, Electric
Exterior
Exterior Feature Balcony(s)
Parking Features Garage; Underground, Visitor Parking
Amenities Available Club House, Elevator, Exercise Centre, Guest Suite, Playground
View Y/N Yes
View park
Roof Type Tile - Concrete
Total Parking Spaces 1
Building
Story 1
Sewer City/Municipal
Water City/Municipal
Unit Floor 403
Structure Type Frame - Wood
Others
Restrictions Pets Allowed w/Rest.
Tax ID 028-606-906
Ownership Freehold Strata
Energy Description Baseboard,Electric
Pets Allowed 2
Read Less

Bought with Multiple Realty Ltd.



