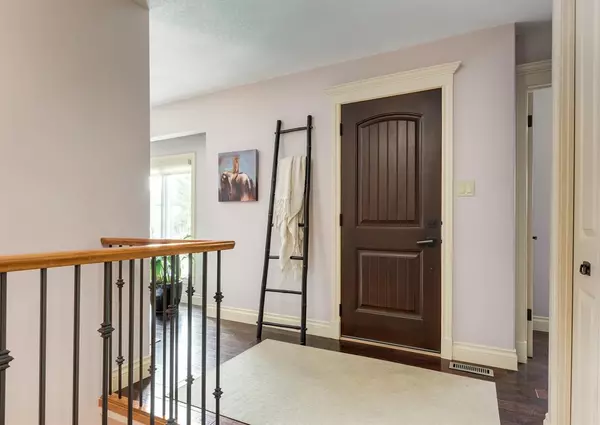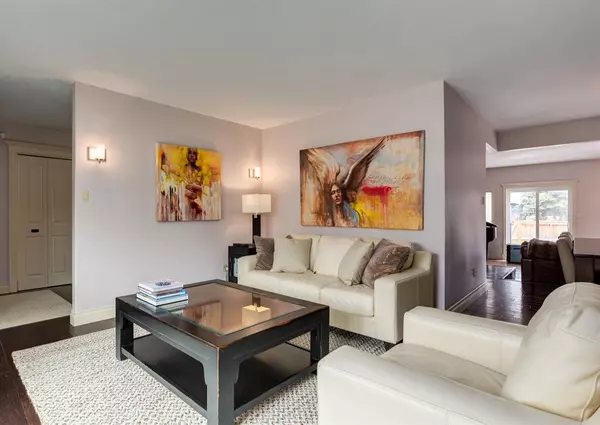For more information regarding the value of a property, please contact us for a free consultation.
48 Palis WAY SW Calgary, AB T2V3V4
Want to know what your home might be worth? Contact us for a FREE valuation!

Our team is ready to help you sell your home for the highest possible price ASAP
Key Details
Sold Price $849,900
Property Type Single Family Home
Sub Type Detached
Listing Status Sold
Purchase Type For Sale
Square Footage 1,676 sqft
Price per Sqft $507
Subdivision Palliser
MLS® Listing ID A2041319
Sold Date 05/09/23
Style Bungalow
Bedrooms 4
Full Baths 3
Originating Board Calgary
Year Built 1968
Annual Tax Amount $4,944
Tax Year 2022
Lot Size 7,696 Sqft
Acres 0.18
Property Description
A fabulous 1,676 sq. ft. bungalow located in a prime Palliser location! A charming living room with a corner fireplace and a bayed window is an ideal spot to entertain family and friends. An oversized dining room communicates effortlessly with the living room, kitchen, and family room. Experience the joy of cooking in a dream kitchen! This efficiently designed kitchen offers granite countertops, ample storage in custom-designed cabinets and a full appliance package. The primary suite is it's own little world! Filled with warmth & luxury, it highlights a spa-like ensuite and a fabulous walk-in closet with custom built-ins and space galore. Completing the main floor is a second bedroom and upgraded 4 pc family bath. Need more room? A fully developed lower level includes 2 additional bedrooms, an additional 4 pc bath and a family-sized recreation room with a second fireplace and amazing wet bar with an impressive beverage fridge and 2nd dishwasher. Enjoy lazy days of summer on an oversized deck which is accessed off the family room. The rear yard offers a balance of room for a garden and kids to play. There is an oversized double heated garage, central a/c and inground sprinklers. Nothing to do but move in! Come and enjoy living in Palliser, a community-focused neighbourhood close to Glenmore Reservoir and all major amenities.
Location
Province AB
County Calgary
Area Cal Zone S
Zoning R-C1
Direction E
Rooms
Other Rooms 1
Basement Finished, Full
Interior
Interior Features Built-in Features, Closet Organizers, Granite Counters, Storage, Walk-In Closet(s), Wet Bar
Heating Forced Air
Cooling Central Air
Flooring Hardwood, Stone, Tile
Fireplaces Number 2
Fireplaces Type Gas
Appliance Bar Fridge, Central Air Conditioner, Dishwasher, Dryer, Electric Stove, Garage Control(s), Microwave, Range Hood, Washer
Laundry Lower Level
Exterior
Parking Features Double Garage Detached
Garage Spaces 2.0
Garage Description Double Garage Detached
Fence Fenced
Community Features Park, Playground, Schools Nearby, Sidewalks, Street Lights
Roof Type Asphalt Shingle
Porch Deck, Patio
Lot Frontage 69.98
Total Parking Spaces 2
Building
Lot Description Back Lane, Back Yard, Lawn
Foundation Poured Concrete
Architectural Style Bungalow
Level or Stories One
Structure Type Vinyl Siding,Wood Frame
Others
Restrictions Utility Right Of Way
Tax ID 76801514
Ownership Private
Read Less



