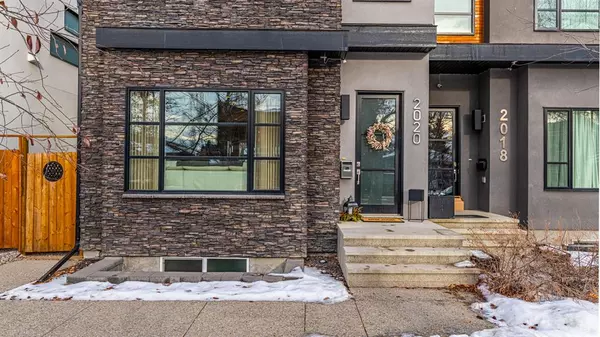For more information regarding the value of a property, please contact us for a free consultation.
2020 49 AVE SW Calgary, AB T2T 2V4
Want to know what your home might be worth? Contact us for a FREE valuation!

Our team is ready to help you sell your home for the highest possible price ASAP
Key Details
Sold Price $900,000
Property Type Single Family Home
Sub Type Semi Detached (Half Duplex)
Listing Status Sold
Purchase Type For Sale
Square Footage 1,755 sqft
Price per Sqft $512
Subdivision Altadore
MLS® Listing ID A2025415
Sold Date 05/09/23
Style 2 Storey,Side by Side
Bedrooms 4
Full Baths 3
Half Baths 1
Originating Board Calgary
Year Built 2013
Annual Tax Amount $6,195
Tax Year 2022
Lot Size 3,056 Sqft
Acres 0.07
Property Description
Year after year Altadore is the go-to destination for modern inner city living, and this home provides exactly that! But, why buy this one? For starters this infill just feels bigger, in the land of same-same 2 storey new builds this one stands out because of it's open & airy feel. It's one of the major things that had my sellers choose it in the first place. Secondly, it is bigger :) As you walk up, or walk into this home you feel a sense of grand presence, from its 10 ft ceiling and matching grand windows, to the 4 skylights on the 2nd floor, or to the vaulted ceilings throughout the primary & children bedrooms - you will feel the difference at every corner. And lastly, this home was custom designed by Prominent Homes, one of Calgary's long standing & reputable high end builders - a rare find among one-off builders or ones you've never heard of in the inner city! This over 2500 sqft 2 Storey infill provides a full 4 bedrooms, 3.5 baths, a quiet but extremely pretty tree-lined street with quick access to most of Calgary's commuter arteries, transit, and amenities! Take advantage of this amazing infill offered at a great price for the area - the market is heating up so this won't last long.
Location
Province AB
County Calgary
Area Cal Zone Cc
Zoning R-C2
Direction S
Rooms
Other Rooms 1
Basement Finished, Full
Interior
Interior Features Double Vanity, High Ceilings, Kitchen Island, Open Floorplan, Skylight(s), Soaking Tub, Walk-In Closet(s)
Heating Forced Air, Natural Gas
Cooling None
Flooring Carpet, Ceramic Tile, Hardwood
Fireplaces Number 1
Fireplaces Type Gas
Appliance Bar Fridge, Dishwasher, Dryer, Garage Control(s), Gas Cooktop, Microwave, Range Hood, Refrigerator, Washer, Window Coverings
Laundry Laundry Room, Upper Level
Exterior
Parking Features Double Garage Detached
Garage Spaces 2.0
Garage Description Double Garage Detached
Fence Fenced
Community Features Park, Playground, Pool, Schools Nearby, Shopping Nearby, Sidewalks, Street Lights, Tennis Court(s)
Roof Type Asphalt Shingle
Porch Deck
Lot Frontage 25.0
Exposure S
Total Parking Spaces 2
Building
Lot Description Back Lane, Landscaped, Level
Foundation Poured Concrete
Architectural Style 2 Storey, Side by Side
Level or Stories Two
Structure Type Stone,Stucco,Wood Frame
Others
Restrictions None Known
Tax ID 76512840
Ownership Private
Read Less



