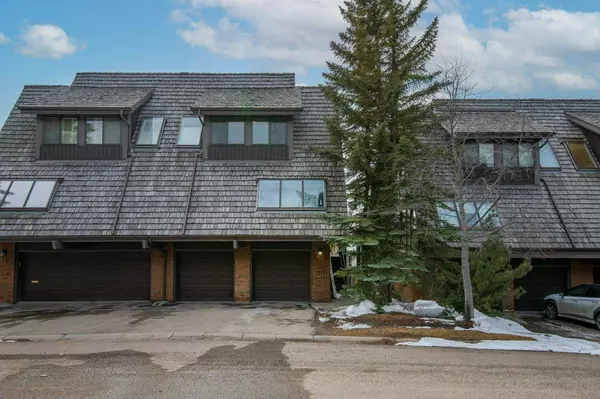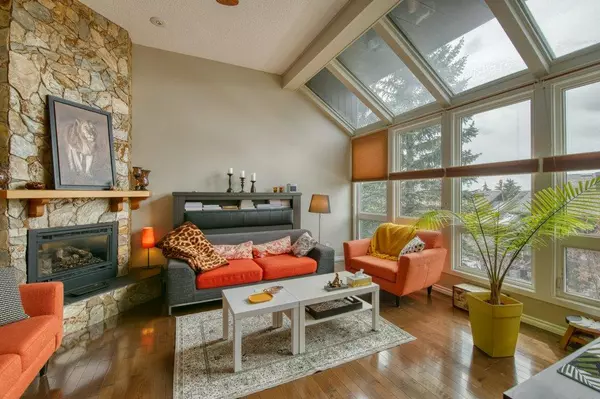For more information regarding the value of a property, please contact us for a free consultation.
700 Ranch Estates PL NW #42 Calgary, AB T3G 1M3
Want to know what your home might be worth? Contact us for a FREE valuation!

Our team is ready to help you sell your home for the highest possible price ASAP
Key Details
Sold Price $425,000
Property Type Single Family Home
Sub Type Semi Detached (Half Duplex)
Listing Status Sold
Purchase Type For Sale
Square Footage 1,527 sqft
Price per Sqft $278
Subdivision Ranchlands
MLS® Listing ID A2036662
Sold Date 05/09/23
Style 4 Level Split,Back Split
Bedrooms 2
Full Baths 2
Half Baths 1
Condo Fees $594
Originating Board Calgary
Year Built 1979
Annual Tax Amount $2,287
Tax Year 2022
Property Description
Come home to your own personal resort property. Executive 1/2 duplex condo in Hycroft Estates, situated in the estates area of Ranchlands. Surrounded by treed green space and next to off-leash park access. Mountain and City views. Walkout with south facing private paving stone patio. This is a beautiful serene setting. 2 bedrooms, 2.5 baths with very unique architecture. 4 level split with open design. So much natural light coming into this home. Floor to ceiling windows facing SW in an open vaulted living room with towering stone gas fireplace. Dining room is open to below looking out over a south west city view with a closet bar tucked to the side. Hardwood and tile throughout main, 2nd and 3rd levels. Kitchen has lots of storage space and is open to a large breakfast nook with a 2 pc bath close by. The upper floor has the second bedroom, main bath, and a large primary with 3 pc ensuite with glass shower, spacious walk in closet and a balcony overlooking the green space. There is a large 2 door double attached garage accessed from the lower floor and a walk-out basement with laundry and sitting room with access to the private patio. These units rarely come on the market, so if you are looking for a special home that you can be proud of, have a look at the virtual tour, look over the photos and then book your appointment to "experience" this outstanding property for yourself. ( btw... the professional photographer commented on how much he enjoyed photographing this property... yes, it's that special)
Location
Province AB
County Calgary
Area Cal Zone Nw
Zoning M-CG d30
Direction SW
Rooms
Other Rooms 1
Basement Finished, Walk-Out
Interior
Interior Features Bar, Beamed Ceilings, Built-in Features, Closet Organizers, High Ceilings, No Smoking Home
Heating Forced Air, Natural Gas
Cooling None
Flooring Carpet, Hardwood, Tile
Fireplaces Number 1
Fireplaces Type Gas
Appliance Dishwasher, Dryer, Electric Range, Garage Control(s), Microwave Hood Fan, Range Hood, Refrigerator, Washer, Window Coverings
Laundry In Basement
Exterior
Parking Features Double Garage Attached
Garage Spaces 2.0
Garage Description Double Garage Attached
Fence None
Community Features Golf, Park, Playground
Amenities Available Parking, Storage, Visitor Parking
Roof Type Cedar Shake
Porch Deck, Patio
Exposure SW
Total Parking Spaces 4
Building
Lot Description Backs on to Park/Green Space, Corner Lot, Environmental Reserve, Fruit Trees/Shrub(s), Low Maintenance Landscape, See Remarks
Foundation Poured Concrete
Architectural Style 4 Level Split, Back Split
Level or Stories 4 Level Split
Structure Type Brick,Wood Frame,Wood Siding
Others
HOA Fee Include Common Area Maintenance,Insurance,Maintenance Grounds,Professional Management,Reserve Fund Contributions,Snow Removal
Restrictions Pet Restrictions or Board approval Required
Ownership Private
Pets Allowed Yes
Read Less



