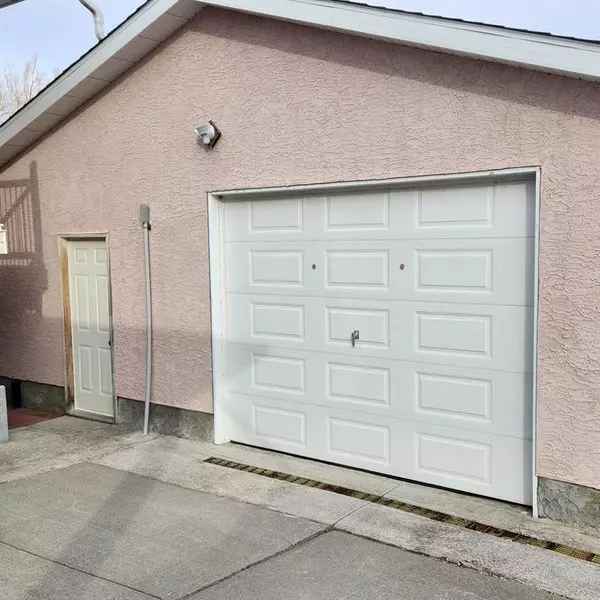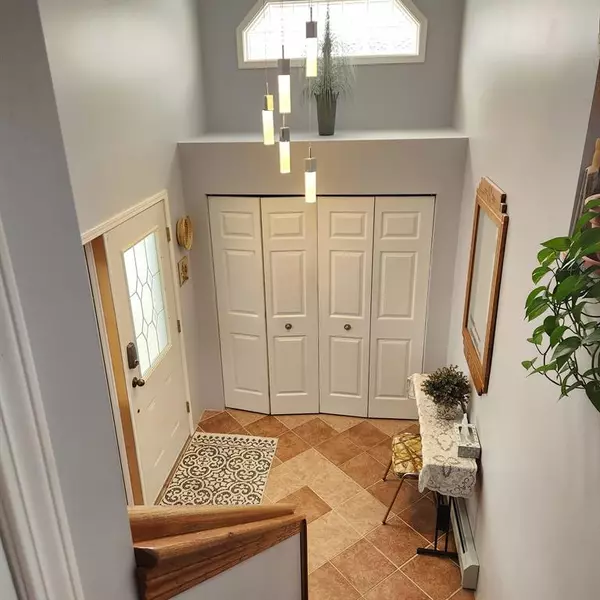For more information regarding the value of a property, please contact us for a free consultation.
1125 James AVE Pincher Creek, AB T0K 1W0
Want to know what your home might be worth? Contact us for a FREE valuation!

Our team is ready to help you sell your home for the highest possible price ASAP
Key Details
Sold Price $378,500
Property Type Single Family Home
Sub Type Detached
Listing Status Sold
Purchase Type For Sale
Square Footage 1,240 sqft
Price per Sqft $305
MLS® Listing ID A2033510
Sold Date 05/09/23
Style Bi-Level
Bedrooms 4
Full Baths 3
Originating Board Lethbridge and District
Year Built 2000
Annual Tax Amount $4,445
Tax Year 2022
Lot Size 6,534 Sqft
Acres 0.15
Property Description
Lovely and clean custom home with walkout basement and in-floor heating. Unique tasteful features and decor. Includes main floor laundry, Central Vac, gas fireplace, and sky tube, sunroom. Four bathrooms located upstairs and down including ensuite and in garage. Saskatoon bushes, sour cherry, and apples and raspberries in this yard, and other fruits also in the lot beside. 26 x28 garage is finished and also heated with in-floor and has a work sink plus bathroom too. Great landscaping and yard features that need to be seen with summer photos at house. The home also features double-deep carport and 4 entrances at front, back deck, carport, and walkout.
Location
Province AB
County Pincher Creek No. 9, M.d. Of
Zoning Residential
Direction W
Rooms
Other Rooms 1
Basement Separate/Exterior Entry, Finished, Walk-Out
Interior
Interior Features Built-in Features, Natural Woodwork, Pantry, Separate Entrance, Walk-In Closet(s)
Heating Hot Water
Cooling None
Flooring Carpet, Laminate, Linoleum, Tile
Fireplaces Number 1
Fireplaces Type Gas, Living Room
Appliance Built-In Electric Range, Built-In Oven, Dishwasher, Freezer, Refrigerator, Washer/Dryer
Laundry Laundry Room, Main Level
Exterior
Parking Features Carport, Double Garage Detached, Driveway, Garage Door Opener
Garage Spaces 1.0
Carport Spaces 1
Garage Description Carport, Double Garage Detached, Driveway, Garage Door Opener
Fence Fenced
Community Features Playground, Pool, Schools Nearby, Shopping Nearby
Roof Type Shingle
Porch Patio
Lot Frontage 66.0
Total Parking Spaces 2
Building
Lot Description Back Yard, Few Trees, Landscaped
Foundation Poured Concrete
Architectural Style Bi-Level
Level or Stories Bi-Level
Structure Type Stucco
Others
Restrictions None Known
Tax ID 56570348
Ownership Registered Interest
Read Less



