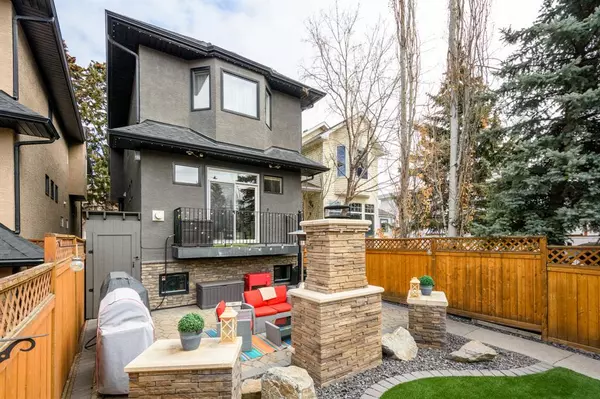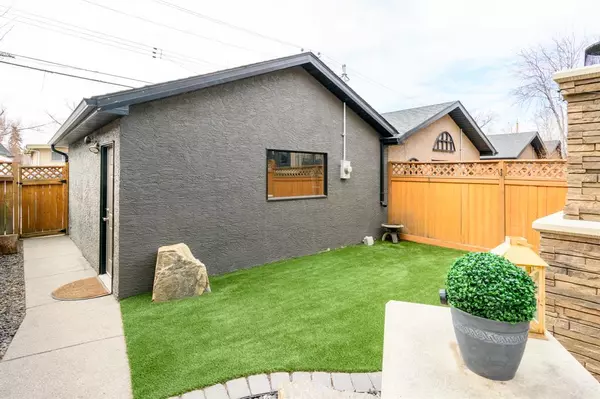For more information regarding the value of a property, please contact us for a free consultation.
2409 7 AVE NW Calgary, AB T2N 1A3
Want to know what your home might be worth? Contact us for a FREE valuation!

Our team is ready to help you sell your home for the highest possible price ASAP
Key Details
Sold Price $960,000
Property Type Single Family Home
Sub Type Detached
Listing Status Sold
Purchase Type For Sale
Square Footage 2,087 sqft
Price per Sqft $459
Subdivision West Hillhurst
MLS® Listing ID A2033799
Sold Date 05/09/23
Style 2 Storey
Bedrooms 4
Full Baths 3
Half Baths 1
Originating Board Calgary
Year Built 2002
Annual Tax Amount $5,980
Tax Year 2022
Lot Size 3,250 Sqft
Acres 0.07
Property Description
This beautifully renovated 4 bedroom home can be found on a cul-de-sac in the desirable community of WEST HILLHURST in Calgary. The home has been professionally updated within the last 5 years including new shingles, a custom kitchen, a new ensuite bathroom, fresh paint throughout, professional landscaping and so much more. When you walk into the home on the main floor, you will find a cozy seating area with a dining space. As you continue, you pass the curved staircase to walk into the bright open CHEF'S KITCHEN with custom cabinetry and high-end appliances, a beverage centre, QUARTZ COUNTERTOPS and a large WATERFALL ISLAND. The living room features a gas fireplace and patio doors that open to a balcony which overlooks a stunning south-facing backyard. As you take the beautiful staircase upstairs, you will see the first of two skylights on the 2nd level, then walk into the large primary bedroom with a private balcony facing the mature pine trees at the front of the home. There is also a WALK-IN CLOSET, gas fireplace and built-in drawers. The 2nd skylight in the LARGE CUSTOM 5-piece ENSUITE invites lots of natural light into the space and has an elegant SOAKER TUB, and a LARGE GLASS SHOWER with a complete shower system including two rain showerheads, a regular showerhead and body spray jets. This home also features UPSTAIRS LAUNDRY across from the 4-piece bathroom and just down the hall are 2 other bedrooms, one with a bright south-facing bay window.
The basement features an OFFICE/WORKOUT SPACE that includes a built-in murphy bed for guests. There is a 3-piece bathroom in the basement with a shower. The basement also has a quaint WET BAR perfect for entertaining, with a 2nd built-in beverage centre, slate flooring and granite countertops. The built-in gas fireplace creates a wonderful ambiance to watch a movie, and if you want a little extra privacy, you can use the remote or Alexa to lower or close the blinds.
The front and back yards have synthetic grass. The backyard has been PROFESSIONALLY LANDSCAPED with a stone patio, a gorgeous fireplace, and planted perennials, creating a low-maintenance, relaxing atmosphere. The home is 2 blocks from a couple off-leash dog parks, within walking distance of McMahon Stadium, and quick access to SAIT, The U of C and Mt. Royal U. It is also situated close to the walking and bike trails along the bow river, and charming Kensington. This home is a must see!
Location
Province AB
County Calgary
Area Cal Zone Cc
Zoning R-C2
Direction N
Rooms
Other Rooms 1
Basement Finished, Full
Interior
Interior Features Built-in Features, Ceiling Fan(s), Closet Organizers, Crown Molding, Double Vanity, Kitchen Island, Quartz Counters, Skylight(s), Soaking Tub, Sump Pump(s), Tankless Hot Water, Walk-In Closet(s), Wet Bar, Wired for Sound
Heating Forced Air, Natural Gas
Cooling Central Air
Flooring Carpet, Hardwood, Slate, Vinyl
Fireplaces Number 3
Fireplaces Type Gas
Appliance Bar Fridge, Central Air Conditioner, Dishwasher, Double Oven, Garage Control(s), Microwave, Refrigerator, Tankless Water Heater, Washer/Dryer Stacked, Window Coverings
Laundry Upper Level
Exterior
Parking Features Double Garage Detached
Garage Spaces 2.0
Garage Description Double Garage Detached
Fence Fenced
Community Features Other, Park, Playground, Schools Nearby, Shopping Nearby, Sidewalks, Street Lights, Tennis Court(s)
Roof Type Asphalt Shingle
Porch Deck, Patio
Lot Frontage 24.94
Total Parking Spaces 2
Building
Lot Description Back Lane, Back Yard, Low Maintenance Landscape, Landscaped
Foundation Poured Concrete
Architectural Style 2 Storey
Level or Stories Two
Structure Type Stucco,Wood Frame
Others
Restrictions None Known
Tax ID 76575276
Ownership Private
Read Less



