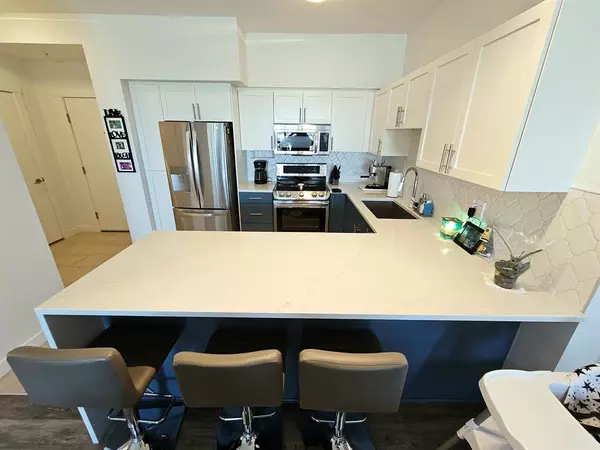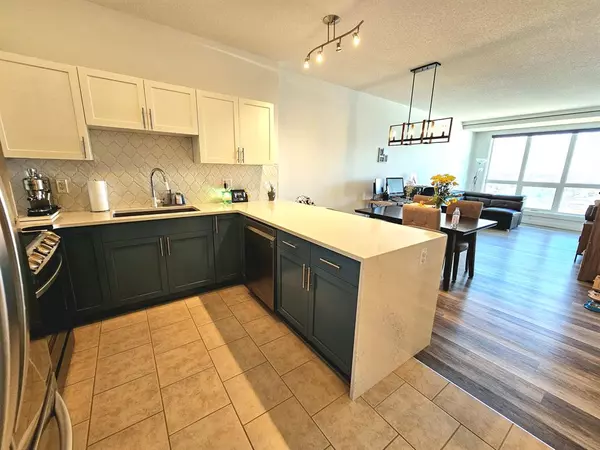For more information regarding the value of a property, please contact us for a free consultation.
8880 Horton RD SW #1901 Calgary, AB T2V 2W3
Want to know what your home might be worth? Contact us for a FREE valuation!

Our team is ready to help you sell your home for the highest possible price ASAP
Key Details
Sold Price $290,000
Property Type Condo
Sub Type Apartment
Listing Status Sold
Purchase Type For Sale
Square Footage 701 sqft
Price per Sqft $413
Subdivision Haysboro
MLS® Listing ID A2043442
Sold Date 05/08/23
Style Apartment
Bedrooms 1
Full Baths 1
Condo Fees $353/mo
Originating Board Calgary
Year Built 2010
Annual Tax Amount $1,551
Tax Year 2022
Property Description
Astonishing views to Calgary, This renovated condo is moving ready; 1 bed, 1 bath, in unit laundry, SS appliances, quartz counter tops in the kitchen and bathroom, 1 underground parking space comes with the unit, but plenty of spaces available for rent. Conveniently located and walking distance from super markets (literally on the main floor), coffee shops, restaurants, banks, walk-in clinics, co-op, Walmart, Super Store, Lowes, Acadia recreation complex, pubs, Hockey arena, heritage LRT station... Easy access to Macleod trail, Glenmore trail, Blackfoot trail, and Deerfoot trail.
Location
Province AB
County Calgary
Area Cal Zone S
Zoning C-C2 f4.0h80
Direction N
Interior
Interior Features Kitchen Island, No Smoking Home, Open Floorplan, Quartz Counters
Heating Ceiling
Cooling Window Unit(s)
Flooring Ceramic Tile, Vinyl Plank
Appliance Dishwasher, Electric Stove, Microwave Hood Fan, Refrigerator, Washer/Dryer
Laundry In Unit
Exterior
Parking Features Additional Parking, Common, Garage Door Opener, Guest, Heated Garage, Insulated, Parkade, Paved, Secured, Unassigned
Garage Spaces 1.0
Garage Description Additional Parking, Common, Garage Door Opener, Guest, Heated Garage, Insulated, Parkade, Paved, Secured, Unassigned
Community Features Other, Schools Nearby, Shopping Nearby, Sidewalks, Street Lights
Amenities Available Elevator(s), Parking, Party Room, Secured Parking, Snow Removal, Storage, Trash, Visitor Parking
Porch Balcony(s)
Exposure N
Total Parking Spaces 1
Building
Story 21
Architectural Style Apartment
Level or Stories Single Level Unit
Structure Type Brick,Concrete
Others
HOA Fee Include Common Area Maintenance,Reserve Fund Contributions,Snow Removal,Trash
Restrictions Board Approval
Ownership Private
Pets Allowed Yes
Read Less



