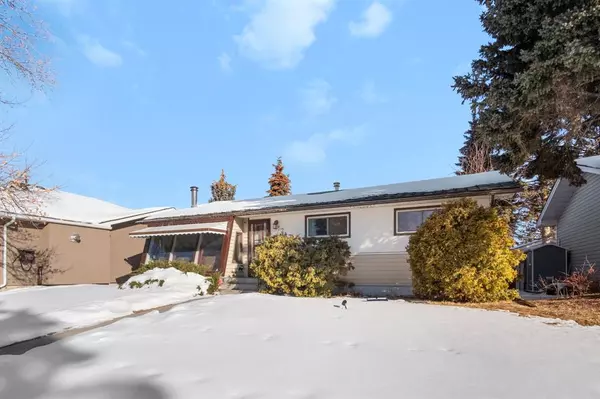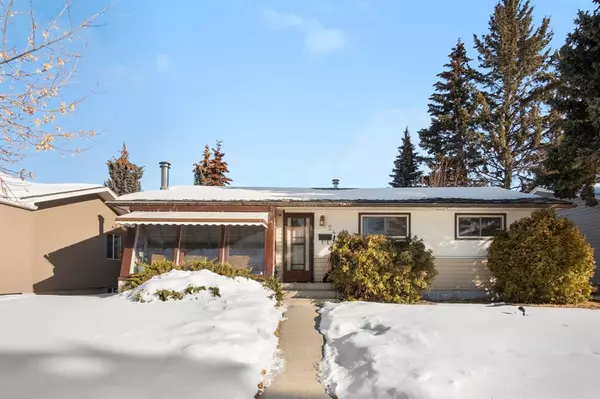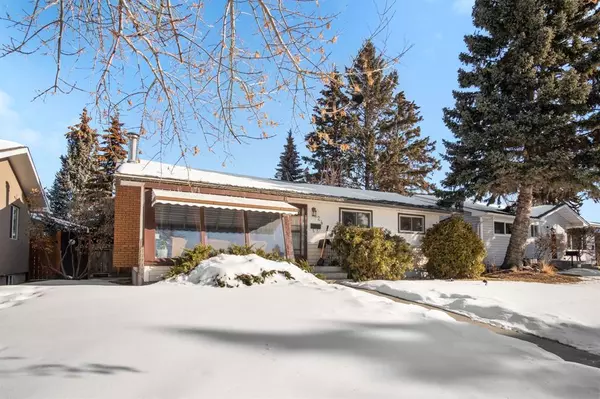For more information regarding the value of a property, please contact us for a free consultation.
524 Athlone RD SE Calgary, AB T2H 1V7
Want to know what your home might be worth? Contact us for a FREE valuation!

Our team is ready to help you sell your home for the highest possible price ASAP
Key Details
Sold Price $511,000
Property Type Single Family Home
Sub Type Detached
Listing Status Sold
Purchase Type For Sale
Square Footage 1,054 sqft
Price per Sqft $484
Subdivision Acadia
MLS® Listing ID A2032483
Sold Date 05/08/23
Style Bungalow
Bedrooms 4
Full Baths 2
Originating Board Calgary
Year Built 1961
Annual Tax Amount $3,017
Tax Year 2022
Lot Size 5,253 Sqft
Acres 0.12
Property Description
This impressive bungalow property is situated on a generously sized lot measuring 5253 square feet, located in the much sought-after community of Acadia. Boasting 4 bedrooms and 2 full bathrooms, this residence offers ample space for a growing family. The separate entrance to the illegal basement suite, featuring a fully equipped kitchen, makes it an appealing investment opportunity for serious investors.
LOADS OF SUNLIGHT! The vast backyard of this property is ideal for hosting gatherings and features convenient RV parking and a detached single garage, providing ample storage space for vehicles and other outdoor equipment. The location of the property is highly desirable, as it offers convenient access to public transit, schools, dining establishments, and shopping center's, enhancing the overall appeal of the property to potential buyers.
This property currently boasts long-term tenants, who have been in residence for the past 8 years, and are currently paying $2,400 per month in rent.
This property presents an exceptional investment opportunity for astute investors, with the potential for profitable flipping or as a long-term rental investment. Don't miss out on this unique opportunity to own a highly desirable piece of prime real estate in the coveted community of Acadia.
Location
Province AB
County Calgary
Area Cal Zone S
Zoning RC-1
Direction S
Rooms
Basement Separate/Exterior Entry, Finished, Full, Suite
Interior
Interior Features No Smoking Home, Separate Entrance, Storage
Heating Forced Air, Natural Gas
Cooling None
Flooring Carpet, Ceramic Tile
Fireplaces Number 1
Fireplaces Type Living Room, Stone, Wood Burning
Appliance Dishwasher, Dryer, Electric Range, Range Hood, Refrigerator, Washer
Laundry In Basement
Exterior
Parking Features Alley Access, Covered, Garage Door Opener, Garage Faces Rear, RV Access/Parking, Single Garage Detached
Garage Spaces 1.0
Garage Description Alley Access, Covered, Garage Door Opener, Garage Faces Rear, RV Access/Parking, Single Garage Detached
Fence Fenced
Community Features Park, Playground, Pool, Schools Nearby, Shopping Nearby, Sidewalks, Street Lights, Tennis Court(s)
Roof Type Asphalt Shingle
Porch Patio
Lot Frontage 50.0
Exposure S
Total Parking Spaces 3
Building
Lot Description Back Lane, Back Yard, City Lot, Cleared, Few Trees, Front Yard, Lawn, Interior Lot, Landscaped, Level, Standard Shaped Lot, Treed
Foundation Poured Concrete
Architectural Style Bungalow
Level or Stories One
Structure Type Stucco,Vinyl Siding,Wood Siding
Others
Restrictions None Known
Tax ID 76835381
Ownership Private
Read Less



