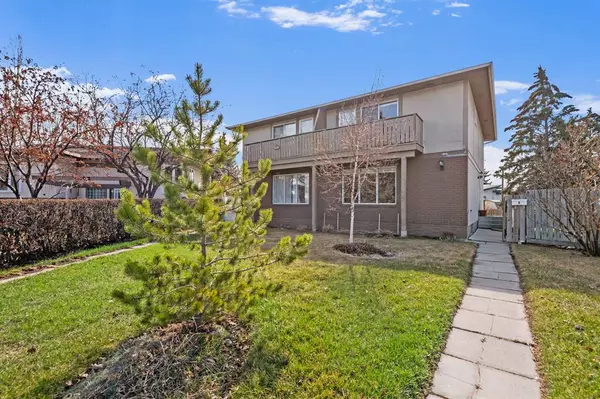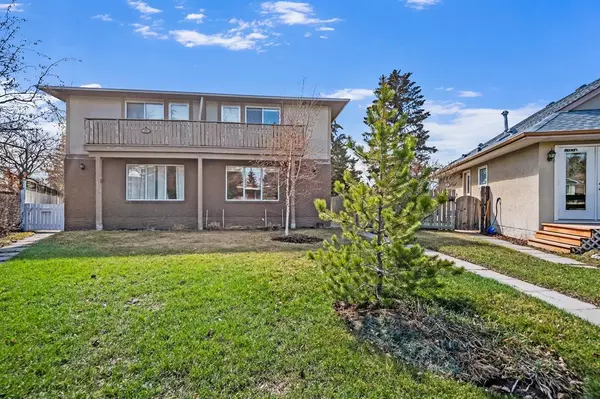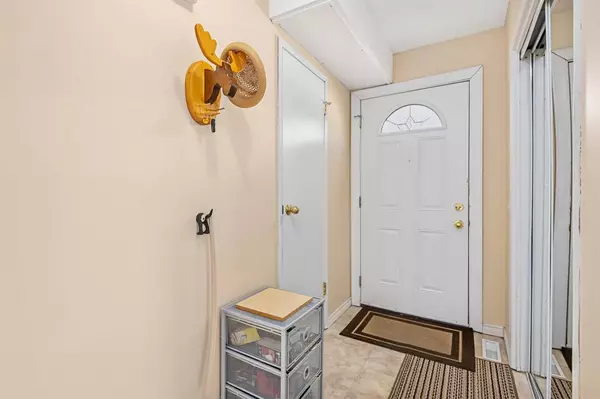For more information regarding the value of a property, please contact us for a free consultation.
9 Arlington Bay Calgary, AB T2H 2B2
Want to know what your home might be worth? Contact us for a FREE valuation!

Our team is ready to help you sell your home for the highest possible price ASAP
Key Details
Sold Price $370,000
Property Type Single Family Home
Sub Type Semi Detached (Half Duplex)
Listing Status Sold
Purchase Type For Sale
Square Footage 1,272 sqft
Price per Sqft $290
Subdivision Acadia
MLS® Listing ID A2042352
Sold Date 05/08/23
Style 2 Storey,Side by Side
Bedrooms 3
Full Baths 1
Half Baths 1
Originating Board Calgary
Year Built 1972
Annual Tax Amount $2,631
Tax Year 2022
Lot Size 2,734 Sqft
Acres 0.06
Property Description
Half Duplex in Acadia under $400k! NO CONDO FEES!
Welcome to 9 Arlington Bay SE. Located in a quiet cul-de-sac in the sought after community of Acadia. Over 1800 square feet of living space, this home is ready for move in. Very spacious living room with an open dining area. Galley kitchen also has an open area for eating. Large windows letting in a tonne of natural light. Upper level includes 3 spacious bedrooms, a cheater ensuite, large balcony off the primary bedroom, AND a walk-in closet. Unspoiled basement, great for storage or perfect for developing another bedroom/bathroom. This laned home has a parking pad that includes 1 parking spot. This home is perfect for dog lovers as there is an off-leash area just steps behind the property. Close to Blackfoot Trail, shopping, parks, and schools. It doesn't get more convenient than this!
Location
Province AB
County Calgary
Area Cal Zone S
Zoning R-C2
Direction NW
Rooms
Basement Full, Unfinished
Interior
Interior Features See Remarks
Heating Forced Air, Natural Gas
Cooling None
Flooring Carpet, Linoleum
Appliance Dishwasher, Dryer, Electric Stove, Microwave, Range Hood, Refrigerator, Washer
Laundry In Unit
Exterior
Parking Features Parking Pad
Garage Description Parking Pad
Fence Fenced
Community Features Golf, Park, Playground, Schools Nearby, Shopping Nearby, Street Lights, Tennis Court(s)
Roof Type Asphalt Shingle
Porch None
Lot Frontage 15.24
Exposure NW
Total Parking Spaces 1
Building
Lot Description Back Lane, Cul-De-Sac, Landscaped, Pie Shaped Lot
Foundation Poured Concrete
Architectural Style 2 Storey, Side by Side
Level or Stories Two
Structure Type Brick,Stucco,Wood Frame
Others
Restrictions Encroachment
Tax ID 76801937
Ownership Private
Read Less



