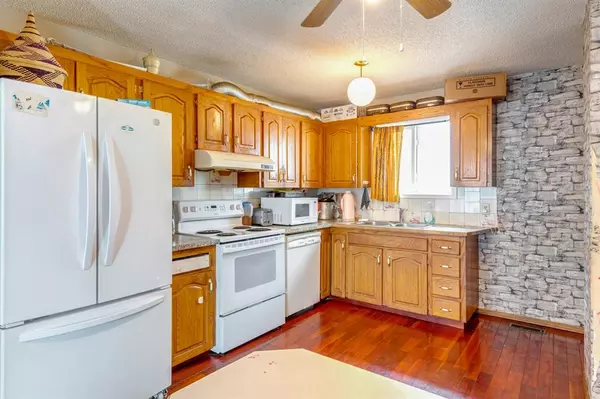For more information regarding the value of a property, please contact us for a free consultation.
8 Falshire Close NE Calgary, AB T3J 3A3
Want to know what your home might be worth? Contact us for a FREE valuation!

Our team is ready to help you sell your home for the highest possible price ASAP
Key Details
Sold Price $495,000
Property Type Single Family Home
Sub Type Detached
Listing Status Sold
Purchase Type For Sale
Square Footage 1,210 sqft
Price per Sqft $409
Subdivision Falconridge
MLS® Listing ID A2043736
Sold Date 05/08/23
Style Bungalow
Bedrooms 5
Full Baths 2
Half Baths 1
Originating Board Calgary
Year Built 1986
Annual Tax Amount $2,556
Tax Year 2022
Lot Size 4,531 Sqft
Acres 0.1
Property Description
This illegally suited bungalow exudes potential with a separate exterior entrance to the basement, an oversized double detached garage and an outstanding location on a corner lot across from Terry Fox School and Grant MacEwan School and just a few blocks to Bishop McNally High School. Falconridge is a remarkably diverse community with great schools, transit, a skating rink, sports fields, basketball court and a very active community centre with year-round activities for the whole family. Mere minutes away is the always popular Prairie Winds Park boasting a skating rink, tobogganing hill, spray park, wading pool, lazy river, sports fields and courts and much more! The main floor of this inviting bungalow is perfect for families thanks to an abundance of natural light, 5 large bedrooms and a fully fenced yard. A charming brick encased, wood burning fireplace promotes relaxation in the inviting living room. Oversized windows adorn the adjacent dining room with plenty of room for entertaining. The kitchen is a great layout, open to the dining room with loads of cabinets, a peninsula countertop island, feature walls and a window above the sink streaming in sunshine throughout the day. All 3 bedrooms are spacious and bright. The primary bedroom even has its own private ensuite, no more stumbling down the hall in the middle of the night! A 4-piece bathroom completes this level. Conveniently a separate side entrance to the illegally suited basement allows for a private entryway as a potential rental opportunity, for extended family members or simply more space. This level is home to a full eat-in kitchen, a large living room, a 4-piece bathroom and 2 generously sized bedrooms. The large corner lot allows for lots of grassy play space for kids and pets plus a ground level deck for barbeques and lounging all nestled behind the oversized double detached garage. This well-built home is a great revenue property or investment project thanks to the great lot and unbeatable location!
Location
Province AB
County Calgary
Area Cal Zone Ne
Zoning R-C1
Direction W
Rooms
Other Rooms 1
Basement Finished, Full, Suite
Interior
Interior Features See Remarks
Heating Forced Air, Natural Gas
Cooling None
Flooring Carpet, Hardwood, Linoleum
Fireplaces Number 1
Fireplaces Type Wood Burning
Appliance Dishwasher, Dryer, Electric Stove, Refrigerator, Washer
Laundry See Remarks
Exterior
Parking Features Double Garage Detached
Garage Spaces 2.0
Garage Description Double Garage Detached
Fence Fenced
Community Features Park, Playground, Schools Nearby, Shopping Nearby
Roof Type Asphalt Shingle
Porch Porch
Lot Frontage 21.65
Total Parking Spaces 2
Building
Lot Description Back Lane, Corner Lot
Foundation Poured Concrete
Architectural Style Bungalow
Level or Stories One
Structure Type Stucco
Others
Restrictions None Known
Tax ID 76490292
Ownership Private
Read Less



