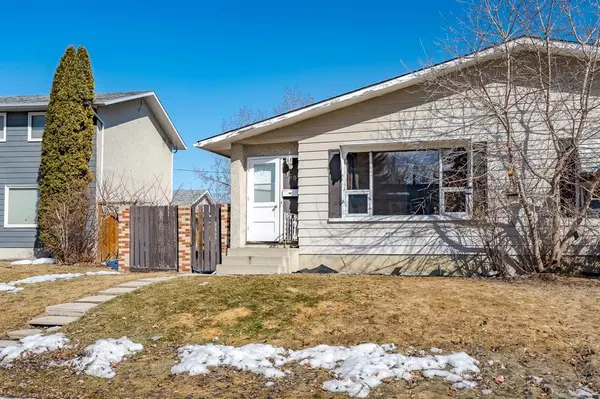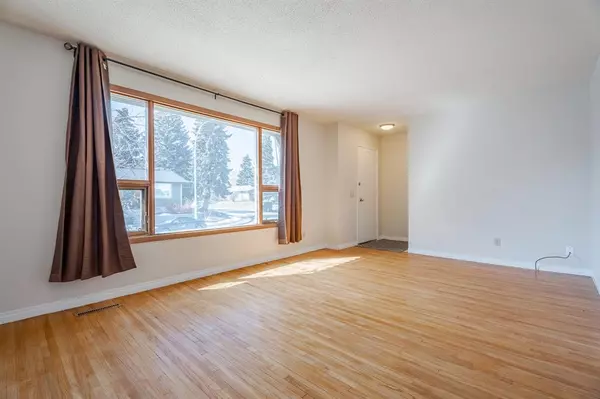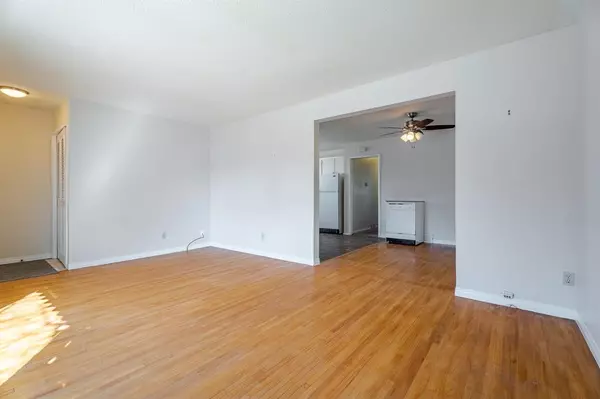For more information regarding the value of a property, please contact us for a free consultation.
130 Allandale Close SE Calgary, AB T2H 1V9
Want to know what your home might be worth? Contact us for a FREE valuation!

Our team is ready to help you sell your home for the highest possible price ASAP
Key Details
Sold Price $425,000
Property Type Single Family Home
Sub Type Semi Detached (Half Duplex)
Listing Status Sold
Purchase Type For Sale
Square Footage 1,035 sqft
Price per Sqft $410
Subdivision Acadia
MLS® Listing ID A2037280
Sold Date 05/08/23
Style Bungalow,Side by Side
Bedrooms 4
Full Baths 2
Originating Board Calgary
Year Built 1969
Annual Tax Amount $2,770
Tax Year 2022
Lot Size 3,519 Sqft
Acres 0.08
Property Description
Your wish starts here! Affordable subsidized living in a triple bedroom plus a large one bedroom illegal suite with a 24' x 22' double detached garage. Beautiful, neighborly complacent cul-de-sac backing onto a children's playground. Your home or rental property includes hardwood floors & a side door with a separate entrance for your one bedroom illegal suite. No extra costs. Great news ... the roof shingles were replaced 2 years ago! There are two fridges, two stoves, two dishwashers, and two washer/dryers included in the chattels. Make this home your own with some paint ,touchups and some creativity. Hardwood supposedly under hall and bedroom carpets on the main floor. Please call for a private tour. Schools, shopping, medical, recreation, and more fun in the sun are close by. Now is the time to drive buy 130 Allandale Cl SE.
Location
Province AB
County Calgary
Area Cal Zone S
Zoning R-C2
Direction W
Rooms
Basement Separate/Exterior Entry, Finished, Full, Suite
Interior
Interior Features Open Floorplan, See Remarks, Separate Entrance, Storage
Heating Forced Air, Natural Gas
Cooling None
Flooring Carpet, Hardwood, Linoleum
Appliance Dishwasher, Portable Dishwasher, Range Hood, Refrigerator, See Remarks, Stove(s), Washer/Dryer, Window Coverings
Laundry In Unit, Laundry Room, Lower Level, Main Level, Multiple Locations, See Remarks, Upper Level
Exterior
Parking Features Alley Access, Double Garage Detached, Enclosed, Garage Faces Rear, Oversized, Rear Drive, See Remarks
Garage Spaces 2.0
Garage Description Alley Access, Double Garage Detached, Enclosed, Garage Faces Rear, Oversized, Rear Drive, See Remarks
Fence Fenced
Community Features Park, Playground, Schools Nearby, Shopping Nearby, Sidewalks, Street Lights
Roof Type Asphalt Shingle
Accessibility Central Living Area
Porch None, See Remarks
Lot Frontage 33.3
Exposure W
Total Parking Spaces 2
Building
Lot Description Back Lane, Backs on to Park/Green Space, Fruit Trees/Shrub(s), Front Yard, Lawn, Gentle Sloping, Landscaped, Street Lighting, Rectangular Lot, See Remarks, Sloped Down
Foundation Poured Concrete
Architectural Style Bungalow, Side by Side
Level or Stories One
Structure Type Wood Frame,Wood Siding
Others
Restrictions None Known
Tax ID 76855681
Ownership Private
Read Less



